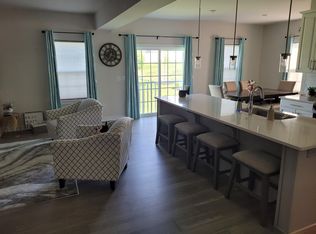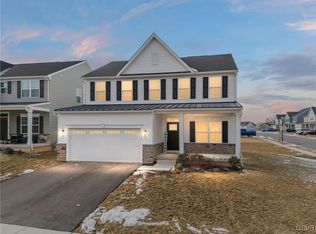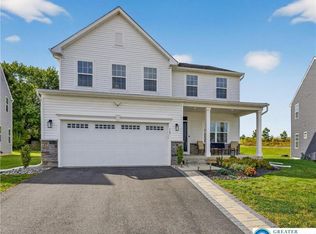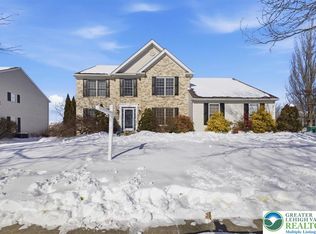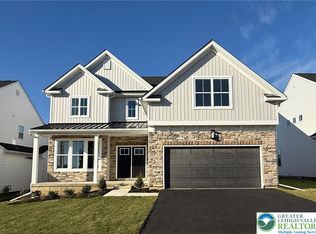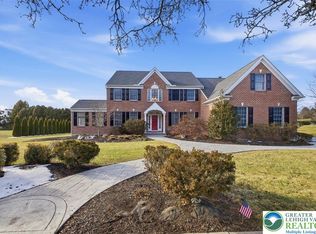Step into a place where comfort blends with enchantment in this beautiful home, perfectly set in the East Penn School District. From the moment you arrive, you’re greeted by warmth, natural light, and a timeless sense of charm. Inside, luxury vinyl flooring and recessed lighting flow throughout the main level, creating an inviting backdrop for everyday living and special gatherings. A first-floor bedroom with a full bathroom provides ideal flexibility for guests, multigenerational living or home office. The family room, anchored by fireplace, invites peace and relaxation. The kitchen truly serves as the heart of the home, featuring granite countertops, stainless steel appliances, a spacious center island, pantry, and a breakfast nook. Upstairs, the generous primary suite offers a private retreat, complete with an ensuite bath designed as a personal sanctuary. Laundry hookups on both the second floor and in the garage add everyday convenience. The fully finished basement extends the living space, offering endless possibilities. Outside, enjoy the front porch while watching the seasons change, with added peace of mind from a Ring security system and a full irrigation system surrounding the home. An attached garage provides ample storage and ease, while the prime location—just minutes from major highways, shopping, and dining—keeps everything within reach. This is more than a home; it’s a place where stories unfold, memories grow, and magic lives in the details.
For sale
$728,888
6405 Robin Rd, Macungie, PA 18062
5beds
4,307sqft
Est.:
Single Family Residence
Built in 2022
7,840.8 Square Feet Lot
$721,300 Zestimate®
$169/sqft
$95/mo HOA
What's special
Fully finished basementSpacious center islandBreakfast nookRecessed lightingRing security systemFront porchLuxury vinyl flooring
- 30 days |
- 3,035 |
- 84 |
Zillow last checked: 8 hours ago
Listing updated: February 18, 2026 at 12:19pm
Listed by:
Jessie Lai 484-268-2768,
Freeby Lai Real Estate 888-558-3898
Source: GLVR,MLS#: 770642 Originating MLS: Lehigh Valley MLS
Originating MLS: Lehigh Valley MLS
Tour with a local agent
Facts & features
Interior
Bedrooms & bathrooms
- Bedrooms: 5
- Bathrooms: 4
- Full bathrooms: 3
- 1/2 bathrooms: 1
Rooms
- Room types: Den, Office
Primary bedroom
- Level: Second
- Dimensions: 14.00 x 15.00
Bedroom
- Level: Second
- Dimensions: 13.00 x 11.00
Bedroom
- Level: Second
- Dimensions: 13.00 x 12.00
Bedroom
- Level: Second
- Dimensions: 12.00 x 11.00
Bedroom
- Level: Second
- Dimensions: 11.00 x 10.00
Breakfast room nook
- Description: HW Floors, recessed lighting, sliding door to backyard
- Level: First
- Dimensions: 11.00 x 9.00
Family room
- Description: HW Floors, recessed lighting, Fireplace
- Level: First
- Dimensions: 12.00 x 13.00
Foyer
- Level: First
- Dimensions: 12.00 x 6.00
Other
- Level: Second
- Dimensions: 10.00 x 5.00
Other
- Level: First
- Dimensions: 5.00 x 5.00
Other
- Level: First
- Dimensions: 5.00 x 5.00
Half bath
- Level: First
- Dimensions: 12.00 x 5.00
Kitchen
- Description: HW Floors, recessed lighting, granite counters and stainless steel applicances
- Level: First
- Dimensions: 11.00 x 16.00
Laundry
- Level: First
- Dimensions: 9.00 x 5.00
Living room
- Description: HW Floors, recessed lighting
- Level: First
- Dimensions: 14.00 x 19.00
Recreation
- Level: First
- Dimensions: 13.00 x 20.00
Heating
- Forced Air, Gas
Cooling
- Central Air
Appliances
- Included: Double Oven, Dishwasher, Electric Water Heater, Gas Oven, Gas Range, Microwave
- Laundry: Washer Hookup, Dryer Hookup, Main Level
Features
- Dining Area, Separate/Formal Dining Room, Eat-in Kitchen, Home Office, Kitchen Island, Loft, Traditional Floorplan, Walk-In Closet(s)
- Flooring: Carpet, Hardwood, Tile
- Basement: Full,Finished
- Has fireplace: Yes
- Fireplace features: Family Room, Living Room
Interior area
- Total interior livable area: 4,307 sqft
- Finished area above ground: 3,007
- Finished area below ground: 1,300
Property
Parking
- Total spaces: 2
- Parking features: Attached, Garage, Garage Door Opener
- Attached garage spaces: 2
Features
- Stories: 2
- Patio & porch: Covered, Porch
- Exterior features: Porch
Lot
- Size: 7,840.8 Square Feet
- Features: Flat
Details
- Parcel number: 547367811410 1
- Zoning: R
- Special conditions: None
Construction
Type & style
- Home type: SingleFamily
- Architectural style: Colonial
- Property subtype: Single Family Residence
Materials
- Stone, Vinyl Siding
- Roof: Asphalt,Fiberglass
Condition
- Year built: 2022
Utilities & green energy
- Sewer: Public Sewer
- Water: Public
Community & HOA
Community
- Features: Curbs, Sidewalks
- Security: Smoke Detector(s)
- Subdivision: Stone Hill Meadows
HOA
- Has HOA: Yes
- HOA fee: $95 monthly
Location
- Region: Macungie
Financial & listing details
- Price per square foot: $169/sqft
- Tax assessed value: $382,000
- Annual tax amount: $10,073
- Date on market: 1/21/2026
- Cumulative days on market: 275 days
- Ownership type: Fee Simple
- Road surface type: Paved
Estimated market value
$721,300
$685,000 - $757,000
$4,175/mo
Price history
Price history
| Date | Event | Price |
|---|---|---|
| 1/21/2026 | Listed for sale | $728,888+4.3%$169/sqft |
Source: | ||
| 1/12/2026 | Listing removed | $699,000$162/sqft |
Source: | ||
| 10/31/2025 | Price change | $699,000-4.2%$162/sqft |
Source: | ||
| 9/12/2025 | Listed for sale | $729,900-1.4%$169/sqft |
Source: | ||
| 9/1/2025 | Listing removed | $739,900$172/sqft |
Source: | ||
| 6/18/2025 | Price change | $739,900-1.3%$172/sqft |
Source: | ||
| 4/30/2025 | Listed for sale | $749,900$174/sqft |
Source: | ||
| 8/22/2023 | Listing removed | -- |
Source: PMAR #PM-106701 Report a problem | ||
| 7/18/2023 | Price change | $749,900-6.3%$174/sqft |
Source: | ||
| 5/31/2023 | Listed for sale | $799,900+28.9%$186/sqft |
Source: | ||
| 6/21/2022 | Sold | $620,630+1.7%$144/sqft |
Source: | ||
| 11/22/2021 | Listed for sale | $610,475$142/sqft |
Source: | ||
| 11/22/2021 | Pending sale | $610,475$142/sqft |
Source: | ||
Public tax history
Public tax history
| Year | Property taxes | Tax assessment |
|---|---|---|
| 2025 | $10,073 +6.8% | $382,000 |
| 2024 | $9,435 +2% | $382,000 |
| 2023 | $9,247 +1226.4% | $382,000 +1226.4% |
| 2022 | $697 +4.6% | $28,800 |
| 2021 | $666 +1% | $28,800 |
| 2020 | $660 | $28,800 |
Find assessor info on the county website
BuyAbility℠ payment
Est. payment
$4,325/mo
Principal & interest
$3410
Property taxes
$820
HOA Fees
$95
Climate risks
Neighborhood: 18062
Nearby schools
GreatSchools rating
- 9/10Shoemaker El SchoolGrades: K-5Distance: 0.9 mi
- 8/10Eyer Middle SchoolGrades: 6-8Distance: 1 mi
- 7/10Emmaus High SchoolGrades: 9-12Distance: 3.3 mi
Schools provided by the listing agent
- Elementary: Macungie Elementary School
- Middle: Eyer Middle School
- High: Emmaus High School
- District: East Penn
Source: GLVR. This data may not be complete. We recommend contacting the local school district to confirm school assignments for this home.
