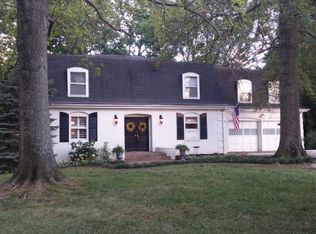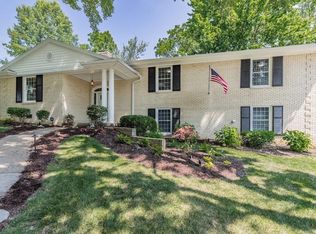This 2 Story home with walk-out lower level offers 4 Bedrooms, 3.5 baths, and 2.5 car garage offers many recent updates per seller including HVAC, newer roof, fresh interior paint, new ceiling fans throughout, plantation shutters, stainless steel appliances, updated guest bath, and more. The foyer opens to the dining room with plantation shutters. This open floor plan is perfect for entertaining and offers a spacious great room with gas log fireplace. The large updated kitchen with wood flooring offers an abundance of cabinetry, stainless steel appliances including double ovens, and a spacious dining area with access to the large deck. The updated guest bath completes the main level. The second level offers a spacious master bedroom with window seat, sitting area, double closets, and a master bath with walk-in shower. There are three additional bedrooms with access to the large full bath with tub/shower combo. The walk-out lower level offers a large rec room perfect for media and play, an additional room that is perfect for office or exercise with access to the full bath with walk-in shower, and walk-out access to the covered porch overlooking the large yard with storage shed. The laundry with shelving and the unfinished storage area complete the lower level. This great home is located close to schools, shopping, dining, and is being offered with a one year home warranty for buyer's additional peace of mind.
This property is off market, which means it's not currently listed for sale or rent on Zillow. This may be different from what's available on other websites or public sources.


