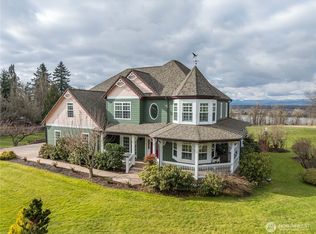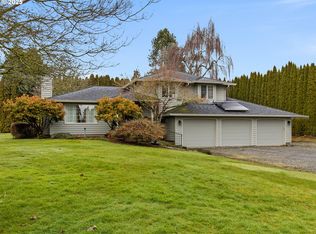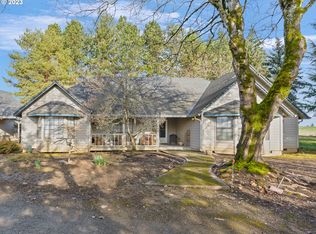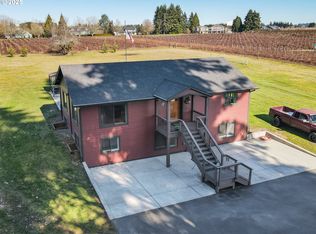Sold
Listed by:
Desiree Lorentz,
John L. Scott, Inc. Vancouver
Bought with: Redfin
$1,450,000
6405 NW 170th Circle, Ridgefield, WA 98642
5beds
4,656sqft
Single Family Residence
Built in 1998
1.25 Acres Lot
$1,439,700 Zestimate®
$311/sqft
$5,783 Estimated rent
Home value
$1,439,700
$1.37M - $1.51M
$5,783/mo
Zestimate® history
Loading...
Owner options
Explore your selling options
What's special
STUNNING, ONE-OF-A-KIND, TIMBER-FRAME HOME ON A 1.25 ACRE LOT. NEWLY REDONE AND RESTORED HARDWOOD FLOORS THROUGHOUT. OPEN-CONCEPT LIVING SPACE. FRENCH DOORS LEADING OUT TO THE DECK, PERFECT FOR ALFRESCO DINING. A CHEF'S KITCHEN EQUIPPED WITH A VIKING STOVE, BUTLER'S PANTRY, & TILE FLOORS. SPACIOUS PRIMARY SUITE WITH A PRIVATE BALCONY. SPA LIKE ENSUITE BATHROOM WITH FULL WALK-IN SHOWER AND EXTRA-LARGE JETTED SOAKING TUB. UPPER LEVEL CUSTOM-BUILT YOGA RETREAT. MAIN FLOOR BEDROOM. EXPANSIVE LOWER LEVEL IS A VERSATILE SPACE; AT ITS HEART IS A GENEROUS RECREATIONAL ROOM PERFECT FOR MOVIE NIGHTS. NEW CARPET & PAINT THROUGHOUT. OUTSIDE FIND RAISED GARDEN BEDS & GREENHOUSE ABOVE THE DETACHED GARAGE. THIS ONE IS A MUST SEE, SCHEDULE A SHOWING TODAY.
Zillow last checked: 8 hours ago
Listing updated: August 25, 2025 at 03:51pm
Listed by:
Desiree Lorentz,
John L. Scott, Inc. Vancouver
Bought with:
Rebecca Thompson, 21036158
Redfin
Source: NWMLS,MLS#: 2353873
Facts & features
Interior
Bedrooms & bathrooms
- Bedrooms: 5
- Bathrooms: 4
- Full bathrooms: 2
- 1/2 bathrooms: 2
- Main level bedrooms: 1
Primary bedroom
- Description: Hardwood Floors, Balcony, Beamed Ceilings, En Suite Bathroom, Upper Level Yoga Retreat
Bedroom
- Description: Wool Carpet, Closet
- Level: Main
Bedroom
- Description: Engineered Bamboo Luxury Vinyl Plank, Closet
Bedroom
- Description: Carpet, Loft, Closet
Bedroom
- Description: Carpet, Closet
Bathroom full
- Description: Tile, Bath/Shower, Laundry, Storage, Folding Counter
Bathroom full
- Description: Shower, Tile, Double Sinks, Jetted Extra Large Soaking Tub
Other
- Description: Engineered Bamboo Luxury Vinyl Plank
Other
- Description: Carpet, Glass Paned Door
- Level: Lower
Other
- Description: Vinyl, Porcelain Sink
- Level: Lower
Other
- Description: Shower, Tile
- Level: Lower
Den office
- Description: Mahogany Built Ins, Stained Glass, Integrated Cabinet Lighting
- Level: Main
Dining room
- Description: Hardwood Floors, Plank & Beamed Ceiling
- Level: Main
Entry hall
- Description: Tile Floors, Coat Closet, Beamed Ceilings
- Level: Main
Kitchen with eating space
- Description: Tile Floors, Built in Viking Range, Eating Bar, Prep Sink, Granite Counters, Butlers Pantry
- Level: Main
Living room
- Description: Hardwood Floors, Exposed Structural Beams, Barrel Vaulted Ceilings
- Level: Main
Rec room
- Description: Vinyl, Carpet, Granite Counter, Wet Bar with Sink, Wine Fridge
- Level: Lower
Utility room
- Description: Water Softener, Geothermal System, Electrical
- Level: Lower
Heating
- Fireplace, Hot Water Recirc Pump, Radiant, Geothermal
Cooling
- Window Unit(s)
Appliances
- Included: Dryer(s), Microwave(s), Refrigerator(s), See Remarks, Washer(s), Water Heater: Geothermal, Water Heater Location: Basement
Features
- Central Vacuum, Dining Room, Loft, Walk-In Pantry
- Flooring: Ceramic Tile, Hardwood, Vinyl, Carpet
- Doors: French Doors
- Windows: Double Pane/Storm Window
- Basement: Finished
- Number of fireplaces: 1
- Fireplace features: Wood Burning, Main Level: 1, Fireplace
Interior area
- Total structure area: 4,656
- Total interior livable area: 4,656 sqft
Property
Parking
- Total spaces: 3
- Parking features: Detached Carport, Driveway, Detached Garage, Off Street, RV Parking
- Garage spaces: 3
- Has carport: Yes
Features
- Levels: Two
- Stories: 2
- Entry location: Main
- Patio & porch: Built-In Vacuum, Double Pane/Storm Window, Dining Room, Fireplace, French Doors, Jetted Tub, Loft, Sprinkler System, Vaulted Ceiling(s), Walk-In Closet(s), Walk-In Pantry, Water Heater, Wet Bar, Wine Cellar
- Spa features: Bath
Lot
- Size: 1.25 Acres
- Features: Cul-De-Sac, Dead End Street, Paved, Cable TV, Deck, Dog Run, Electric Car Charging, Green House, High Speed Internet, Patio, Propane, RV Parking, Sprinkler System
- Residential vegetation: Fruit Trees, Garden Space
Details
- Parcel number: 392248531
- Zoning: R-10
- Zoning description: Jurisdiction: County
- Special conditions: Standard
Construction
Type & style
- Home type: SingleFamily
- Property subtype: Single Family Residence
Materials
- Wood Siding
- Foundation: Slab
- Roof: Composition,Metal
Condition
- Very Good
- Year built: 1998
- Major remodel year: 1998
Utilities & green energy
- Electric: Company: Clark Public Utilities
- Sewer: Septic Tank, Company: Septic
- Water: Private, Company: Well
Community & neighborhood
Community
- Community features: CCRs
Location
- Region: Ridgefield
- Subdivision: Ridgefield
Other
Other facts
- Listing terms: Cash Out,Conventional
- Cumulative days on market: 81 days
Price history
| Date | Event | Price |
|---|---|---|
| 8/25/2025 | Sold | $1,450,000-9.4%$311/sqft |
Source: | ||
| 7/1/2025 | Pending sale | $1,599,900$344/sqft |
Source: | ||
| 4/11/2025 | Listed for sale | $1,599,900$344/sqft |
Source: | ||
Public tax history
| Year | Property taxes | Tax assessment |
|---|---|---|
| 2024 | $10,254 +10.3% | $1,091,033 +1.3% |
| 2023 | $9,297 +2.3% | $1,077,114 +0.8% |
| 2022 | $9,088 +1.5% | $1,068,878 +18.7% |
Find assessor info on the county website
Neighborhood: 98642
Nearby schools
GreatSchools rating
- 6/10South Ridge Elementary SchoolGrades: K-4Distance: 3.4 mi
- 6/10View Ridge Middle SchoolGrades: 7-8Distance: 3.5 mi
- 7/10Ridgefield High SchoolGrades: 9-12Distance: 3.8 mi
Schools provided by the listing agent
- Elementary: South Ridge Elem
- Middle: View Ridge Mid
- High: Ridgefield High
Source: NWMLS. This data may not be complete. We recommend contacting the local school district to confirm school assignments for this home.
Get a cash offer in 3 minutes
Find out how much your home could sell for in as little as 3 minutes with a no-obligation cash offer.
Estimated market value
$1,439,700
Get a cash offer in 3 minutes
Find out how much your home could sell for in as little as 3 minutes with a no-obligation cash offer.
Estimated market value
$1,439,700



