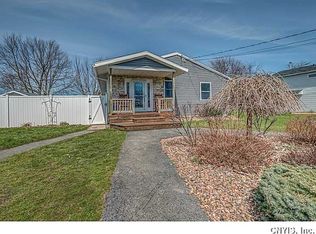Closed
$756,000
6405 Long Point Rd, Brewerton, NY 13029
4beds
3,280sqft
Single Family Residence
Built in 1968
0.69 Acres Lot
$877,700 Zestimate®
$230/sqft
$3,125 Estimated rent
Home value
$877,700
$807,000 - $957,000
$3,125/mo
Zestimate® history
Loading...
Owner options
Explore your selling options
What's special
PRIME LOCATION with 112' of WATERFRONT, square footage, double wide lot, storage and BEAUTY waiting just for you! Sitting back from the road, this home has had a COMPLETE KITCHEN REDO & ADDITION (2008) w/ cherry cabinets, quartz island & counters, formal DR & office/4th BR & all hardwood floors. Enjoy beautiful water views from many rooms and relax in your updated cozy sun room with gas stove. The large master BR with master bath has a large walk in closet. Off of the master there is another room that may be used as a nursery, office space, work out room, etc. THREE ZONE heating is energy efficient. Entertain on the stone patio & enjoy a gorgeous in ground, SALT WATER pool or easy lake access. Concrete sea wall has boat launch and stairs! 48 foot aluminum roll out dock will stay. Invisible fence front and back! Your perfect waterfront home awaits!!!FINAL & BEST OFFERS DUE FRIDAY< 3/10/23 at 6PM.
Zillow last checked: 8 hours ago
Listing updated: May 09, 2023 at 07:48am
Listed by:
Joanne DiPaulo 315-752-0320,
Coldwell Banker Prime Prop,Inc
Bought with:
Mark Ceretto, 10301220535
Coldwell Banker Prime Prop,Inc
Source: NYSAMLSs,MLS#: S1457127 Originating MLS: Syracuse
Originating MLS: Syracuse
Facts & features
Interior
Bedrooms & bathrooms
- Bedrooms: 4
- Bathrooms: 3
- Full bathrooms: 2
- 1/2 bathrooms: 1
- Main level bathrooms: 1
- Main level bedrooms: 1
Heating
- Gas, Zoned, Hot Water
Cooling
- Zoned, Central Air
Appliances
- Included: Dishwasher, Electric Oven, Electric Range, Disposal, Gas Water Heater, Microwave, Refrigerator
- Laundry: Main Level
Features
- Ceiling Fan(s), Separate/Formal Dining Room, Entrance Foyer, Eat-in Kitchen, Home Office, Kitchen Island, Pantry, Pull Down Attic Stairs, Quartz Counters, Sliding Glass Door(s), Storage, Window Treatments, Bedroom on Main Level, Bath in Primary Bedroom
- Flooring: Hardwood, Luxury Vinyl, Tile, Varies
- Doors: Sliding Doors
- Windows: Drapes
- Basement: None
- Attic: Pull Down Stairs
- Number of fireplaces: 1
Interior area
- Total structure area: 3,280
- Total interior livable area: 3,280 sqft
Property
Parking
- Total spaces: 4
- Parking features: Attached, Detached, Electricity, Garage, Heated Garage, Storage, Garage Door Opener
- Attached garage spaces: 4
Features
- Levels: Two
- Stories: 2
- Patio & porch: Patio
- Exterior features: Blacktop Driveway, Dock, Pool, Patio, See Remarks
- Pool features: In Ground
- Fencing: Pet Fence
- Waterfront features: Beach Access, Lake
- Body of water: Oneida Lake
- Frontage length: 112
Lot
- Size: 0.69 Acres
- Dimensions: 110 x 275
- Features: Residential Lot
Details
- Parcel number: 31228910400000010340010000
- Special conditions: Standard
Construction
Type & style
- Home type: SingleFamily
- Architectural style: Colonial,Two Story
- Property subtype: Single Family Residence
Materials
- Vinyl Siding
- Foundation: Block
- Roof: Shingle
Condition
- Resale
- Year built: 1968
Utilities & green energy
- Sewer: Connected
- Water: Connected, Public
- Utilities for property: Cable Available, Sewer Connected, Water Connected
Community & neighborhood
Location
- Region: Brewerton
Other
Other facts
- Listing terms: Cash,Conventional,FHA,VA Loan
Price history
| Date | Event | Price |
|---|---|---|
| 5/5/2023 | Sold | $756,000+8.8%$230/sqft |
Source: | ||
| 3/11/2023 | Pending sale | $695,000$212/sqft |
Source: | ||
| 3/3/2023 | Listed for sale | $695,000+26.4%$212/sqft |
Source: | ||
| 5/7/2020 | Listing removed | $549,900$168/sqft |
Source: Coldwell Banker Prime Properties #S1247029 Report a problem | ||
| 1/22/2020 | Listed for sale | $549,900+274.1%$168/sqft |
Source: Coldwell Banker Prime Properti #S1247029 Report a problem | ||
Public tax history
| Year | Property taxes | Tax assessment |
|---|---|---|
| 2024 | -- | $440,000 |
| 2023 | -- | $440,000 |
| 2022 | -- | $440,000 |
Find assessor info on the county website
Neighborhood: 13029
Nearby schools
GreatSchools rating
- 6/10Brewerton Elementary SchoolGrades: PK-5Distance: 3.2 mi
- 4/10Central Square Middle SchoolGrades: 6-8Distance: 4.2 mi
- 5/10Paul V Moore High SchoolGrades: 9-12Distance: 5.9 mi
Schools provided by the listing agent
- District: Central Square
Source: NYSAMLSs. This data may not be complete. We recommend contacting the local school district to confirm school assignments for this home.
