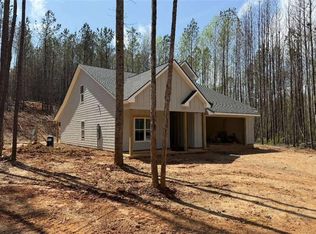Closed
$525,000
6405 Jacksonville Rd, Buchanan, GA 30113
4beds
2,500sqft
Single Family Residence, Residential
Built in 2024
4.32 Acres Lot
$523,900 Zestimate®
$210/sqft
$3,070 Estimated rent
Home value
$523,900
Estimated sales range
Not available
$3,070/mo
Zestimate® history
Loading...
Owner options
Explore your selling options
What's special
Beautifully upgraded 4-bedroom, 3.5-bath Craftsman home offering over 2,500 sq ft of thoughtfully designed living space on 4.32 secluded acres. This home features hardwood floors throughout the main level, a spacious open floor plan, and a main-level owner’s suite with a luxurious en-suite bath. The kitchen is a chef’s dream, boasting upgraded cabinets, a gas stove with vent hood and pot filler, upgraded appliances, a stunning herringbone tile backsplash, and a large walk-in pantry. The mudroom includes a water line and space for a mini fridge or ice maker—perfect for entertaining. Additional upgrades include spray foam insulation throughout, tankless water heater, custom closet shelving, and upgraded tile in all bathrooms. Enjoy the outdoors on the covered back patio, pre-wired for speakers and ready for your personal touch. A 25x25 concrete pad has been added—ideal for a detached garage, workshop, or recreation space.
Zillow last checked: 8 hours ago
Listing updated: October 08, 2025 at 10:55pm
Listing Provided by:
Cat Surrey,
Vibe Realty, LLC
Bought with:
Matthew Ullrich, 383798
Boardwalk Realty Associates, Inc.
Source: FMLS GA,MLS#: 7623378
Facts & features
Interior
Bedrooms & bathrooms
- Bedrooms: 4
- Bathrooms: 4
- Full bathrooms: 3
- 1/2 bathrooms: 1
- Main level bathrooms: 1
- Main level bedrooms: 1
Primary bedroom
- Features: Master on Main
- Level: Master on Main
Bedroom
- Features: Master on Main
Primary bathroom
- Features: Double Vanity, Separate Tub/Shower, Soaking Tub
Dining room
- Features: Open Concept
Kitchen
- Features: Breakfast Bar, Cabinets Stain, Kitchen Island, Pantry Walk-In, Solid Surface Counters, View to Family Room
Heating
- Central
Cooling
- Ceiling Fan(s), Central Air
Appliances
- Included: Dishwasher, Gas Range, Microwave, Range Hood, Refrigerator, Tankless Water Heater
- Laundry: Laundry Room, Main Level, Mud Room
Features
- Beamed Ceilings, Crown Molding, High Ceilings 10 ft Main, Sound System
- Flooring: Carpet, Ceramic Tile, Hardwood
- Windows: Double Pane Windows
- Basement: None
- Number of fireplaces: 1
- Fireplace features: Family Room, Gas Starter
- Common walls with other units/homes: No Common Walls
Interior area
- Total structure area: 2,500
- Total interior livable area: 2,500 sqft
Property
Parking
- Parking features: Attached, Garage Door Opener
- Has attached garage: Yes
Accessibility
- Accessibility features: None
Features
- Levels: Two
- Stories: 2
- Patio & porch: Breezeway, Covered, Deck, Front Porch, Patio, Wrap Around
- Exterior features: Private Yard
- Pool features: None
- Spa features: None
- Fencing: None
- Has view: Yes
- View description: Rural
- Waterfront features: None
- Body of water: None
Lot
- Size: 4.32 Acres
- Features: Back Yard, Cleared, Private, Wooded, Front Yard
Details
- Additional structures: None
- Parcel number: 0060 0067
- Other equipment: None
- Horse amenities: None
Construction
Type & style
- Home type: SingleFamily
- Architectural style: Craftsman
- Property subtype: Single Family Residence, Residential
Materials
- Cement Siding
- Foundation: Slab
- Roof: Composition
Condition
- Resale
- New construction: No
- Year built: 2024
Utilities & green energy
- Electric: 220 Volts
- Sewer: Septic Tank
- Water: Public
- Utilities for property: Electricity Available, Water Available, Other
Green energy
- Energy efficient items: None
- Energy generation: None
Community & neighborhood
Security
- Security features: Smoke Detector(s)
Community
- Community features: None
Location
- Region: Buchanan
- Subdivision: None
Other
Other facts
- Road surface type: Asphalt
Price history
| Date | Event | Price |
|---|---|---|
| 10/2/2025 | Sold | $525,000$210/sqft |
Source: | ||
| 7/30/2025 | Listed for sale | $525,000+2.3%$210/sqft |
Source: | ||
| 5/15/2025 | Sold | $513,000+2.6%$205/sqft |
Source: Public Record | ||
| 12/12/2024 | Pending sale | $499,900$200/sqft |
Source: | ||
| 9/5/2024 | Price change | $499,900-6.6%$200/sqft |
Source: | ||
Public tax history
| Year | Property taxes | Tax assessment |
|---|---|---|
| 2024 | $247 +66% | $6,231 +8.7% |
| 2023 | $149 -11.5% | $5,734 |
| 2022 | $168 +4.9% | $5,734 |
Find assessor info on the county website
Neighborhood: 30113
Nearby schools
GreatSchools rating
- NABuchanan Primary SchoolGrades: PK-2Distance: 0.7 mi
- 7/10Haralson County Middle SchoolGrades: 6-8Distance: 2.5 mi
- 5/10Haralson County High SchoolGrades: 9-12Distance: 3.6 mi
Schools provided by the listing agent
- Elementary: Buchanan
- Middle: Haralson County
- High: Haralson County
Source: FMLS GA. This data may not be complete. We recommend contacting the local school district to confirm school assignments for this home.

Get pre-qualified for a loan
At Zillow Home Loans, we can pre-qualify you in as little as 5 minutes with no impact to your credit score.An equal housing lender. NMLS #10287.
