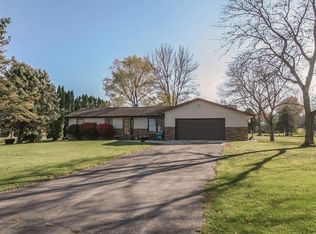Sold for $369,000
$369,000
6405 Hillcrest Rd, Cedar Rapids, IA 52404
4beds
3,908sqft
Single Family Residence
Built in 1981
1 Acres Lot
$370,600 Zestimate®
$94/sqft
$3,110 Estimated rent
Home value
$370,600
$345,000 - $400,000
$3,110/mo
Zestimate® history
Loading...
Owner options
Explore your selling options
What's special
Looking for space? This one-owner home might be exactly what you’ve been searching for.
With over 3,900 square feet of living space, this spacious home offers room to spread out, relax, and entertain. The main level features a generous living room, a large kitchen, and a dedicated dining area—perfect for gathering with family and friends. You'll also find three comfortable bedrooms, two full bathrooms, and a convenient laundry room all on the main floor, making single-level living easy and accessible. Need more space? Head upstairs to discover a bright area that can serve as a private primary suite, guest retreat, home office, or bonus living space. It’s filled with natural light, offers abundant closet space, and includes a full bathroom for added comfort and functionality. The full basement adds even more flexibility, featuring a large family room complete with a wet bar—ideal for movie nights, game days, or casual entertaining. Outside, this home sits on a spacious one-acre lot, giving you plenty of room to enjoy the outdoors. Step out onto the large deck and take in the fresh air and peaceful surroundings. Additional highlights include a storage shed, an RV parking pad with electric and sewer hookups. This is a home that truly needs to be seen to appreciate all it has to offer. Don’t miss your chance to make it yours!
Zillow last checked: 8 hours ago
Listing updated: October 03, 2025 at 11:52am
Listed by:
Marie Schulte 319-350-2450,
RUHL & RUHL REALTORS®
Bought with:
Kari Juhl
LEPIC-KROEGER, REALTORS
Source: CRAAR, CDRMLS,MLS#: 2504022 Originating MLS: Cedar Rapids Area Association Of Realtors
Originating MLS: Cedar Rapids Area Association Of Realtors
Facts & features
Interior
Bedrooms & bathrooms
- Bedrooms: 4
- Bathrooms: 4
- Full bathrooms: 3
- 1/2 bathrooms: 1
Other
- Level: First
Heating
- Gas
Cooling
- Central Air
Appliances
- Included: Dryer, Dishwasher, Disposal, Gas Water Heater, Microwave, Range, Refrigerator, Water Softener Owned, Washer
- Laundry: Main Level
Features
- Breakfast Bar, Dining Area, Separate/Formal Dining Room, Eat-in Kitchen, Bath in Primary Bedroom, Main Level Primary
- Basement: Full
Interior area
- Total interior livable area: 3,908 sqft
- Finished area above ground: 2,608
- Finished area below ground: 1,300
Property
Parking
- Total spaces: 2
- Parking features: Attached, Garage, Garage Door Opener
- Attached garage spaces: 2
Features
- Levels: One,Two
- Stories: 1
- Patio & porch: Deck, Patio
Lot
- Size: 1 Acres
- Dimensions: 1
- Features: Acreage, City Lot
Details
- Additional structures: Shed(s)
- Parcel number: 201125400200000
Construction
Type & style
- Home type: SingleFamily
- Architectural style: Ranch,Two Story
- Property subtype: Single Family Residence
Materials
- Frame, Vinyl Siding
Condition
- New construction: No
- Year built: 1981
Utilities & green energy
- Sewer: Septic Tank
- Water: Community/Coop, Shared Well, Well
Community & neighborhood
Location
- Region: Cedar Rapids
HOA & financial
HOA
- Has HOA: Yes
- HOA fee: $250 quarterly
Other
Other facts
- Listing terms: Cash,Conventional,FHA,VA Loan
Price history
| Date | Event | Price |
|---|---|---|
| 10/3/2025 | Sold | $369,000-6.6%$94/sqft |
Source: | ||
| 9/2/2025 | Pending sale | $395,000$101/sqft |
Source: | ||
| 8/15/2025 | Price change | $395,000-1%$101/sqft |
Source: | ||
| 6/23/2025 | Price change | $399,000-6.1%$102/sqft |
Source: | ||
| 6/3/2025 | Listed for sale | $425,000$109/sqft |
Source: | ||
Public tax history
| Year | Property taxes | Tax assessment |
|---|---|---|
| 2024 | $5,028 +2.4% | $409,300 |
| 2023 | $4,910 +4.8% | $409,300 +22.7% |
| 2022 | $4,684 +7.2% | $333,700 +3% |
Find assessor info on the county website
Neighborhood: 52404
Nearby schools
GreatSchools rating
- 4/10Prairie CreekGrades: 5-6Distance: 4.8 mi
- 6/10Prairie PointGrades: 7-9Distance: 5.5 mi
- 2/10Prairie High SchoolGrades: 10-12Distance: 4.7 mi
Schools provided by the listing agent
- Elementary: College Comm
- Middle: College Comm
- High: College Comm
Source: CRAAR, CDRMLS. This data may not be complete. We recommend contacting the local school district to confirm school assignments for this home.
Get pre-qualified for a loan
At Zillow Home Loans, we can pre-qualify you in as little as 5 minutes with no impact to your credit score.An equal housing lender. NMLS #10287.
Sell with ease on Zillow
Get a Zillow Showcase℠ listing at no additional cost and you could sell for —faster.
$370,600
2% more+$7,412
With Zillow Showcase(estimated)$378,012
