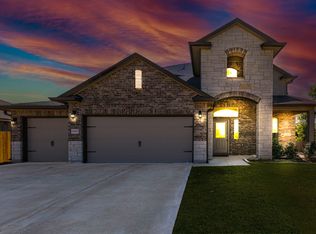Sold
Price Unknown
6405 Elephant Butte Dr, Waco, TX 76708
3beds
1,578sqft
Single Family Residence
Built in 2020
7,405.2 Square Feet Lot
$267,300 Zestimate®
$--/sqft
$1,938 Estimated rent
Home value
$267,300
$249,000 - $289,000
$1,938/mo
Zestimate® history
Loading...
Owner options
Explore your selling options
What's special
Welcome to your like-new home in the highly sought-after China Spring community, nestled on the serene northern side of Lake Waco! This beautifully maintained home offers a rare blend of comfort and privacy. Backing up to open space with no rear neighbors, you'll enjoy peaceful evenings on the back porch with no harsh, direct sunlight. Just relaxing views and fresh air. Step inside to find a layout that feels even more spacious than the square footage suggests. The open-concept living area is anchored by a large kitchen island — perfect for casual meals, entertaining, or family gatherings. Granite countertops, stainless steel appliances, and ample cabinetry add function and flair to the heart of the home. The secluded primary suite easily accommodates all your bedroom furniture with room to spare. The primary bathroom features dual vanities, a generous walk-in shower, and a spacious walk-in closet. Located in the quiet, growing area of China Spring — known for its top-rated schools and strong sense of community — you’re just a short drive from Downtown Waco, Baylor University, and MCC. Don’t miss this opportunity to own a move-in ready home in one of Central Texas' most desirable areas!
Zillow last checked: 8 hours ago
Listing updated: June 20, 2025 at 12:28pm
Listed by:
Kyle Eastland 543615,
Weichert, Realtors - The Eastland Group 254-235-5015
Bought with:
Misty Bills
CENTURY 21 Judge Fite Company
Source: NTREIS,MLS#: 20898342
Facts & features
Interior
Bedrooms & bathrooms
- Bedrooms: 3
- Bathrooms: 2
- Full bathrooms: 2
Primary bedroom
- Features: Ceiling Fan(s), Walk-In Closet(s)
- Level: First
- Dimensions: 0 x 0
Bedroom
- Features: Ceiling Fan(s)
- Level: First
- Dimensions: 0 x 0
Bedroom
- Features: Ceiling Fan(s)
- Level: First
- Dimensions: 0 x 0
Living room
- Features: Ceiling Fan(s)
- Level: First
- Dimensions: 0 x 0
Heating
- Central, Electric
Cooling
- Central Air, Electric
Appliances
- Included: Dishwasher, Electric Range, Electric Water Heater, Disposal, Microwave
- Laundry: Laundry in Utility Room
Features
- Granite Counters, High Speed Internet, Kitchen Island, Open Floorplan, Cable TV, Walk-In Closet(s)
- Flooring: Carpet, Tile
- Has basement: No
- Has fireplace: No
- Fireplace features: None
Interior area
- Total interior livable area: 1,578 sqft
Property
Parking
- Total spaces: 2
- Parking features: None
- Attached garage spaces: 2
Features
- Levels: One
- Stories: 1
- Patio & porch: Covered
- Pool features: None
- Fencing: Back Yard,Fenced,Privacy,Wood
Lot
- Size: 7,405 sqft
Details
- Parcel number: 180183140004490
Construction
Type & style
- Home type: SingleFamily
- Architectural style: Detached
- Property subtype: Single Family Residence
Materials
- Brick
- Foundation: Slab
- Roof: Composition
Condition
- Year built: 2020
Utilities & green energy
- Water: Public
- Utilities for property: Water Available, Cable Available
Community & neighborhood
Location
- Region: Waco
- Subdivision: Foxborough Add
Price history
| Date | Event | Price |
|---|---|---|
| 6/20/2025 | Sold | -- |
Source: NTREIS #20898342 Report a problem | ||
| 5/29/2025 | Pending sale | $264,900$168/sqft |
Source: NTREIS #20898342 Report a problem | ||
| 5/20/2025 | Contingent | $264,900$168/sqft |
Source: NTREIS #20898342 Report a problem | ||
| 4/30/2025 | Price change | $264,900-3.6%$168/sqft |
Source: NTREIS #20898342 Report a problem | ||
| 4/24/2025 | Price change | $274,900-3%$174/sqft |
Source: NTREIS #20898342 Report a problem | ||
Public tax history
| Year | Property taxes | Tax assessment |
|---|---|---|
| 2025 | $6,128 +82.3% | $278,090 +24.9% |
| 2024 | $3,361 +14.9% | $222,640 +10% |
| 2023 | $2,925 -23.3% | $202,400 +10% |
Find assessor info on the county website
Neighborhood: North Lake Waco
Nearby schools
GreatSchools rating
- 9/10China Spring Elementary SchoolGrades: 2-4Distance: 1.4 mi
- 7/10China Spring Middle SchoolGrades: 7-8Distance: 1 mi
- 7/10China Spring High SchoolGrades: 9-12Distance: 1.1 mi
Schools provided by the listing agent
- Elementary: Chinasprng
- Middle: Chinasprng
- District: China Spring ISD
Source: NTREIS. This data may not be complete. We recommend contacting the local school district to confirm school assignments for this home.
