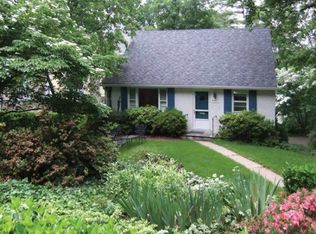Sold for $3,200,000
$3,200,000
6405 Dahlonega Rd, Bethesda, MD 20816
5beds
6,540sqft
Single Family Residence
Built in 2024
0.26 Acres Lot
$3,158,400 Zestimate®
$489/sqft
$12,614 Estimated rent
Home value
$3,158,400
$2.87M - $3.47M
$12,614/mo
Zestimate® history
Loading...
Owner options
Explore your selling options
What's special
$100,000 PRICE IMPROVEMENT! Move-in ready spectacular new construction designed by Claude C. Lapp and built by award-winning Tulacro Development. Located in desirable Glen Echo Heights, near a fabulous neighborhood pool, many walking trails, local shops and restaurants, Georgetown, downtown Bethesda and VA, this gorgeous stone and stucco home is beautifully appointed. Each room is generously proportioned and light filled. Some of the very special features include: chef's kitchen featuring Thermador appliances, custom cabinetry, coffee bar, large pantry and enormous center island; large mudroom off the garage entering on main level; living room; study, large dining room; great room with fireplace and custom built-ins; screened porch, sumptuous primary suite; upstairs family room; media room; gym; lower level kitchenette; light-filled walk-out lower level; generator, whole house April Air air purifier, irrigation system and INSTALLED ELEVATOR! This lovely and tasteful home is loaded with every amenity imaginable. Ready for immediate possession!
Zillow last checked: 8 hours ago
Listing updated: July 15, 2024 at 11:09am
Listed by:
Kara Sheehan 301-928-8495,
TTR Sotheby's International Realty,
Co-Listing Agent: Daniel M Heider 202-938-3685,
TTR Sotheby's International Realty
Bought with:
Erich Cabe, 581456
Compass
Source: Bright MLS,MLS#: MDMC2127366
Facts & features
Interior
Bedrooms & bathrooms
- Bedrooms: 5
- Bathrooms: 6
- Full bathrooms: 5
- 1/2 bathrooms: 1
- Main level bathrooms: 1
Basement
- Area: 1960
Heating
- Forced Air, Natural Gas
Cooling
- Central Air, Electric
Appliances
- Included: Gas Water Heater
- Laundry: Upper Level
Features
- Basement: Full,Finished
- Number of fireplaces: 1
Interior area
- Total structure area: 6,740
- Total interior livable area: 6,540 sqft
- Finished area above ground: 4,780
- Finished area below ground: 1,760
Property
Parking
- Total spaces: 2
- Parking features: Garage Faces Front, Attached
- Attached garage spaces: 2
Accessibility
- Accessibility features: Accessible Elevator Installed
Features
- Levels: Three
- Stories: 3
- Pool features: None
- Fencing: Privacy
- Has view: Yes
- View description: Garden, Panoramic, Trees/Woods
Lot
- Size: 0.26 Acres
Details
- Additional structures: Above Grade, Below Grade
- Parcel number: 160700504850
- Zoning: R90
- Special conditions: Standard
Construction
Type & style
- Home type: SingleFamily
- Architectural style: Colonial,Contemporary,Craftsman,French,Georgian,Traditional,Transitional,Other
- Property subtype: Single Family Residence
Materials
- Stone, Stucco
- Foundation: Concrete Perimeter
- Roof: Architectural Shingle
Condition
- Excellent
- New construction: Yes
- Year built: 2024
Details
- Builder name: Brett Tulacro
Utilities & green energy
- Sewer: Public Sewer
- Water: Public
Community & neighborhood
Location
- Region: Bethesda
- Subdivision: Glen Echo Heights
Other
Other facts
- Listing agreement: Exclusive Right To Sell
- Ownership: Fee Simple
Price history
| Date | Event | Price |
|---|---|---|
| 9/27/2024 | Sold | $3,200,000$489/sqft |
Source: Public Record Report a problem | ||
| 7/15/2024 | Sold | $3,200,000-2.9%$489/sqft |
Source: | ||
| 7/1/2024 | Pending sale | $3,295,000$504/sqft |
Source: | ||
| 6/24/2024 | Contingent | $3,295,000$504/sqft |
Source: | ||
| 6/18/2024 | Price change | $3,295,000-2.9%$504/sqft |
Source: | ||
Public tax history
| Year | Property taxes | Tax assessment |
|---|---|---|
| 2025 | $32,983 +8.8% | $2,737,000 +3.9% |
| 2024 | $30,318 +207.1% | $2,633,567 +207.3% |
| 2023 | $9,874 +9.6% | $856,933 +5% |
Find assessor info on the county website
Neighborhood: Brookmont
Nearby schools
GreatSchools rating
- 9/10Wood Acres Elementary SchoolGrades: PK-5Distance: 0.6 mi
- 10/10Thomas W. Pyle Middle SchoolGrades: 6-8Distance: 1.6 mi
- 9/10Walt Whitman High SchoolGrades: 9-12Distance: 1.1 mi
Schools provided by the listing agent
- Elementary: Wood Acres
- Middle: Pyle
- High: Walt Whitman
- District: Montgomery County Public Schools
Source: Bright MLS. This data may not be complete. We recommend contacting the local school district to confirm school assignments for this home.
Sell with ease on Zillow
Get a Zillow Showcase℠ listing at no additional cost and you could sell for —faster.
$3,158,400
2% more+$63,168
With Zillow Showcase(estimated)$3,221,568
