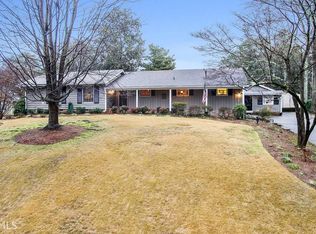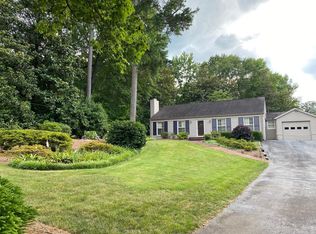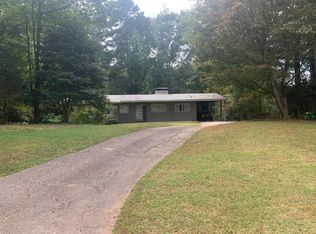Closed
$640,000
6405 Cherry Tree Ln, Sandy Springs, GA 30328
3beds
1,634sqft
Single Family Residence
Built in 1970
0.54 Acres Lot
$634,900 Zestimate®
$392/sqft
$3,140 Estimated rent
Home value
$634,900
$584,000 - $686,000
$3,140/mo
Zestimate® history
Loading...
Owner options
Explore your selling options
What's special
1970's Ranch in beautiful Mt Vernon Woods. One owner cherished home has many special qualities ready for updating. All of house is original or lot is waiting for a new build. The lockbox will not be available until 5/16/2023.
Zillow last checked: 8 hours ago
Listing updated: January 02, 2024 at 07:24am
Listed by:
Karen S Grogan 770-364-4004,
The Norton Agency
Bought with:
, 378852
Century 21 Connect Realty
Source: GAMLS,MLS#: 20120921
Facts & features
Interior
Bedrooms & bathrooms
- Bedrooms: 3
- Bathrooms: 2
- Full bathrooms: 2
- Main level bathrooms: 2
- Main level bedrooms: 3
Heating
- Heat Pump
Cooling
- Electric
Appliances
- Included: None
- Laundry: In Hall
Features
- Tile Bath
- Flooring: Hardwood
- Basement: Crawl Space
- Number of fireplaces: 1
Interior area
- Total structure area: 1,634
- Total interior livable area: 1,634 sqft
- Finished area above ground: 1,634
- Finished area below ground: 0
Property
Parking
- Parking features: Carport
- Has carport: Yes
Features
- Levels: One
- Stories: 1
Lot
- Size: 0.54 Acres
- Features: Sloped
Details
- Parcel number: 17 007200010212
Construction
Type & style
- Home type: SingleFamily
- Architectural style: Other
- Property subtype: Single Family Residence
Materials
- Other
- Roof: Composition
Condition
- Fixer
- New construction: No
- Year built: 1970
Utilities & green energy
- Sewer: Public Sewer
- Water: Public
- Utilities for property: Cable Available, High Speed Internet
Community & neighborhood
Community
- Community features: None
Location
- Region: Sandy Springs
- Subdivision: Mount Vernon Woods
Other
Other facts
- Listing agreement: Exclusive Right To Sell
Price history
| Date | Event | Price |
|---|---|---|
| 10/27/2025 | Sold | $640,000-28.5%$392/sqft |
Source: Public Record Report a problem | ||
| 8/6/2025 | Price change | $895,000-10.1%$548/sqft |
Source: | ||
| 7/15/2025 | Listed for sale | $995,000-8.7%$609/sqft |
Source: | ||
| 7/14/2025 | Listing removed | $1,090,000$667/sqft |
Source: | ||
| 6/26/2025 | Price change | $1,090,000-8.8%$667/sqft |
Source: | ||
Public tax history
| Year | Property taxes | Tax assessment |
|---|---|---|
| 2024 | $5,909 -0.2% | $191,520 |
| 2023 | $5,922 +130.2% | $191,520 +31.2% |
| 2022 | $2,572 +1.4% | $146,000 +8.7% |
Find assessor info on the county website
Neighborhood: Mount Vernon Woods
Nearby schools
GreatSchools rating
- 6/10Woodland Elementary Charter SchoolGrades: PK-5Distance: 2.5 mi
- 5/10Sandy Springs Charter Middle SchoolGrades: 6-8Distance: 5.1 mi
- 6/10North Springs Charter High SchoolGrades: 9-12Distance: 2 mi
Schools provided by the listing agent
- Elementary: Woodland
- Middle: Sandy Springs
- High: North Springs
Source: GAMLS. This data may not be complete. We recommend contacting the local school district to confirm school assignments for this home.
Get a cash offer in 3 minutes
Find out how much your home could sell for in as little as 3 minutes with a no-obligation cash offer.
Estimated market value$634,900
Get a cash offer in 3 minutes
Find out how much your home could sell for in as little as 3 minutes with a no-obligation cash offer.
Estimated market value
$634,900


