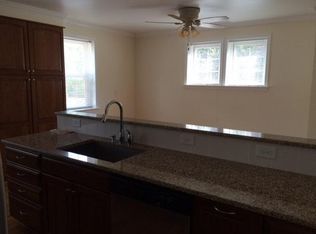Sold for $481,000
$481,000
6405 Blenheim Rd, Baltimore, MD 21212
3beds
1,579sqft
Single Family Residence
Built in 1942
3,410 Square Feet Lot
$495,600 Zestimate®
$305/sqft
$2,547 Estimated rent
Home value
$495,600
$451,000 - $545,000
$2,547/mo
Zestimate® history
Loading...
Owner options
Explore your selling options
What's special
BEST location in Gaywood Neighborhood adjacent to Rodgers Forge! Nestled behind the homes of Pinehurst, this is a rarely available SEMI-DETACHED END unit that includes a detached GARAGE. Parking is never a challenge on this extra wide street. The backyard enjoys privacy and a view of Gaywood Glen from the maintenance-free Trex deck with Pergola. As a semi-detached EOG, numerous windows flood this home with natural light. An OPEN Kitchen/Dining Room boasts quartz countertops, a granite island, hardwood floor and built-in corner cabinets. Architectural & charming details throughout include: 9 ft. ceilings, decorative fireplace, and arched alcoves in LR & main BR. Lower-level Family Room offers built-ins, carpeting, second full bath, and a separate utility/laundry room, as well as a unique hallway of closets and storage. Gaywood is a horseshoe-shaped community of 144 homes, the community owns several green spaces and regularly hosts family-oriented events, holiday celebrations and social gatherings.
Zillow last checked: 8 hours ago
Listing updated: July 25, 2024 at 05:10am
Listed by:
Kathy Gillespie 410-821-5028,
Long & Foster Real Estate, Inc.
Bought with:
Amy Birmingham, 608421
Cummings & Co. Realtors
Source: Bright MLS,MLS#: MDBC2094052
Facts & features
Interior
Bedrooms & bathrooms
- Bedrooms: 3
- Bathrooms: 2
- Full bathrooms: 2
Basement
- Description: Percent Finished: 90.0
- Area: 672
Heating
- Hot Water, Radiator, Natural Gas
Cooling
- Central Air, Electric
Appliances
- Included: Dishwasher, Dryer, Exhaust Fan, Microwave, Oven/Range - Gas, Refrigerator, Washer, Electric Water Heater
- Laundry: Lower Level, Hookup, Dryer In Unit, Washer In Unit
Features
- Kitchen - Gourmet, Combination Kitchen/Dining, Kitchen Island, Dining Area, Built-in Features, Chair Railings, Upgraded Countertops, Recessed Lighting, Floor Plan - Traditional, Plaster Walls
- Flooring: Hardwood, Tile/Brick, Wood
- Doors: Storm Door(s)
- Windows: Vinyl Clad, Window Treatments
- Basement: Finished,Full,Heated,Improved,Rear Entrance,Shelving,Sump Pump,Water Proofing System
- Number of fireplaces: 1
- Fireplace features: Mantel(s), Decorative
Interior area
- Total structure area: 2,016
- Total interior livable area: 1,579 sqft
- Finished area above ground: 1,344
- Finished area below ground: 235
Property
Parking
- Total spaces: 1
- Parking features: Garage Faces Front, Detached
- Garage spaces: 1
Accessibility
- Accessibility features: Other
Features
- Levels: Three
- Stories: 3
- Patio & porch: Deck, Porch
- Exterior features: Sidewalks, Street Lights
- Pool features: None
- Fencing: Back Yard,Vinyl
Lot
- Size: 3,410 sqft
- Features: Backs - Open Common Area
Details
- Additional structures: Above Grade, Below Grade
- Parcel number: 04090908303830
- Zoning: RESIDENTIAL
- Special conditions: Standard
Construction
Type & style
- Home type: SingleFamily
- Architectural style: Colonial
- Property subtype: Single Family Residence
- Attached to another structure: Yes
Materials
- Brick
- Foundation: Block
- Roof: Asphalt
Condition
- Excellent
- New construction: No
- Year built: 1942
Utilities & green energy
- Electric: 200+ Amp Service
- Sewer: Public Sewer
- Water: Public
- Utilities for property: Cable Connected, Electricity Available, Natural Gas Available
Community & neighborhood
Security
- Security features: Carbon Monoxide Detector(s), Electric Alarm, Smoke Detector(s)
Location
- Region: Baltimore
- Subdivision: Gaywood
Other
Other facts
- Listing agreement: Exclusive Right To Sell
- Listing terms: Cash,Conventional
- Ownership: Fee Simple
Price history
| Date | Event | Price |
|---|---|---|
| 7/25/2024 | Sold | $481,000+6.9%$305/sqft |
Source: | ||
| 5/8/2024 | Contingent | $450,000$285/sqft |
Source: | ||
| 5/7/2024 | Listed for sale | $450,000+32.7%$285/sqft |
Source: | ||
| 3/29/2012 | Listing removed | $339,000$215/sqft |
Source: Coldwell BankerResidential Brokerage #BC7609850 Report a problem | ||
| 2/4/2012 | Listed for sale | $339,000+2.7%$215/sqft |
Source: Coldwell BankerResidential Brokerage #BC7609850 Report a problem | ||
Public tax history
| Year | Property taxes | Tax assessment |
|---|---|---|
| 2025 | $5,318 +17.3% | $386,800 +3.4% |
| 2024 | $4,535 +3.5% | $374,200 +3.5% |
| 2023 | $4,383 +3.6% | $361,600 +3.6% |
Find assessor info on the county website
Neighborhood: 21212
Nearby schools
GreatSchools rating
- 9/10West Towson Elementary SchoolGrades: K-5Distance: 2.3 mi
- 6/10Dumbarton Middle SchoolGrades: 6-8Distance: 0.5 mi
- 9/10Towson High Law & Public PolicyGrades: 9-12Distance: 1.4 mi
Schools provided by the listing agent
- Elementary: West Towson
- Middle: Dumbarton
- High: Towson High Law & Public Policy
- District: Baltimore County Public Schools
Source: Bright MLS. This data may not be complete. We recommend contacting the local school district to confirm school assignments for this home.
Get pre-qualified for a loan
At Zillow Home Loans, we can pre-qualify you in as little as 5 minutes with no impact to your credit score.An equal housing lender. NMLS #10287.
