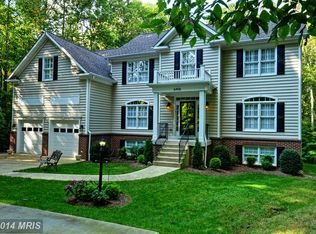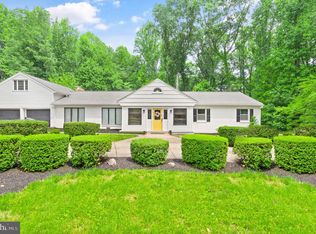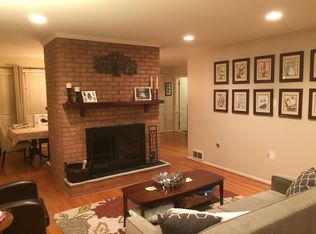Sold for $755,000
$755,000
6404 Yates Ford Rd, Manassas, VA 20111
4beds
2,352sqft
Single Family Residence
Built in 1969
1.01 Acres Lot
$756,000 Zestimate®
$321/sqft
$3,278 Estimated rent
Home value
$756,000
$703,000 - $816,000
$3,278/mo
Zestimate® history
Loading...
Owner options
Explore your selling options
What's special
Private 1-Acre Retreat with swimming pool near Bull Run & Occoquan Reservoir – No HOA! Welcome to your secluded sanctuary nestled on a peaceful 1-acre lot surrounded by mature trees—offering the perfect blend of privacy, space, and outdoor living just minutes from Bull Run Marina and the scenic Bull Run-Occoquan Trail. This gorgeously updated home is move-in ready with no HOA restrictions and offers incredible value with an array of recent upgrades: Major Updates Include: • 2023 – New roof, refrigerator, dishwasher, attic insulation, LVP flooring, interior & exterior doors, gazebo, and chimney cleaning • 2022 – Waterproofing system and radon mitigation • 2024 – New washer & dryer, patio and retaining wall, gutters, and septic filter cleaning • 2025 – Refinished hardwood floors • Dual-fuel furnace (electric or propane) offers efficient year-round comfort Step outside and enjoy your natural surroundings or take a short walk to the Bull Run Marina with boat access to the Occoquan Reservoir—perfect for kayaking, fishing, and boating. Just minutes away, the Bull Run-Occoquan Trail offers nearly 20 miles of hiking and equestrian paths through over 5,000 acres of protected woodlands, making this home ideal for outdoor enthusiasts. The location provides convenience without compromise, combining rural tranquility with close access to regional parks, scenic trails, and water recreation. Whether you're looking for a peaceful primary residence, a weekend escape, or a nature lover’s dream home—this one has it all and will not last long. Schedule your private showing today and fall in love with the lifestyle this unique property offers!
Zillow last checked: 8 hours ago
Listing updated: September 10, 2025 at 09:15am
Listed by:
Wes Stearns 703-675-2836,
M.O. Wilson Properties
Bought with:
Dorry Kee, 0225029954
RE/MAX Executives
Source: Bright MLS,MLS#: VAPW2099774
Facts & features
Interior
Bedrooms & bathrooms
- Bedrooms: 4
- Bathrooms: 3
- Full bathrooms: 3
Primary bedroom
- Level: Upper
- Area: 156 Square Feet
- Dimensions: 13 x 12
Bedroom 2
- Level: Upper
- Area: 120 Square Feet
- Dimensions: 10 x 12
Bedroom 3
- Level: Upper
- Area: 81 Square Feet
- Dimensions: 9 x 9
Bedroom 4
- Features: Flooring - Carpet
- Level: Lower
- Area: 90 Square Feet
- Dimensions: 10 x 9
Dining room
- Features: Crown Molding, Flooring - HardWood, Living/Dining Room Combo
- Level: Main
- Area: 90 Square Feet
- Dimensions: 10 x 9
Family room
- Features: Crown Molding, Fireplace - Wood Burning, Flooring - Carpet
- Level: Lower
- Area: 286 Square Feet
- Dimensions: 22 x 13
Kitchen
- Features: Breakfast Nook, Ceiling Fan(s), Chair Rail, Granite Counters, Flooring - HardWood, Eat-in Kitchen, Kitchen - Electric Cooking
- Level: Main
- Area: 144 Square Feet
- Dimensions: 16 x 9
Living room
- Features: Crown Molding, Flooring - HardWood, Living/Dining Room Combo
- Level: Main
- Area: 180 Square Feet
- Dimensions: 15 x 12
Heating
- Heat Pump, Electric
Cooling
- Central Air, Ceiling Fan(s), Electric
Appliances
- Included: Microwave, Dishwasher, Dryer, Oven, Refrigerator, Stainless Steel Appliance(s), Washer, Water Treat System, Electric Water Heater
- Laundry: In Basement
Features
- Breakfast Area, Ceiling Fan(s), Chair Railings, Combination Dining/Living, Crown Molding, Dining Area, Entry Level Bedroom, Floor Plan - Traditional, Eat-in Kitchen, Kitchen - Table Space, Recessed Lighting, Soaking Tub, Bathroom - Stall Shower, Bathroom - Tub Shower, Upgraded Countertops
- Flooring: Carpet, Ceramic Tile, Hardwood, Wood
- Doors: French Doors
- Windows: Double Pane Windows
- Basement: Full,Side Entrance,Walk-Out Access
- Number of fireplaces: 1
- Fireplace features: Wood Burning
Interior area
- Total structure area: 2,788
- Total interior livable area: 2,352 sqft
- Finished area above ground: 1,394
- Finished area below ground: 958
Property
Parking
- Total spaces: 3
- Parking features: Asphalt, Driveway, Attached Carport
- Carport spaces: 1
- Uncovered spaces: 2
Accessibility
- Accessibility features: None
Features
- Levels: Multi/Split,Four
- Stories: 4
- Patio & porch: Deck
- Has private pool: Yes
- Pool features: Gunite, In Ground, Private
- Fencing: Full,Back Yard
- Has view: Yes
- View description: Trees/Woods
Lot
- Size: 1.01 Acres
- Features: Private, Rear Yard, Wooded
Details
- Additional structures: Above Grade, Below Grade
- Parcel number: 7995710392
- Zoning: A1
- Special conditions: Standard
Construction
Type & style
- Home type: SingleFamily
- Property subtype: Single Family Residence
Materials
- Brick
- Foundation: Slab
- Roof: Asphalt
Condition
- Very Good,Excellent
- New construction: No
- Year built: 1969
- Major remodel year: 2023
Utilities & green energy
- Electric: 100 Amp Service
- Sewer: Septic = # of BR
- Water: Well
- Utilities for property: Electricity Available, Broadband, Cable, DSL
Community & neighborhood
Security
- Security features: Electric Alarm
Location
- Region: Manassas
- Subdivision: Caroloc Estates
Other
Other facts
- Listing agreement: Exclusive Right To Sell
- Ownership: Fee Simple
Price history
| Date | Event | Price |
|---|---|---|
| 9/10/2025 | Sold | $755,000-2.6%$321/sqft |
Source: | ||
| 8/21/2025 | Contingent | $775,000$330/sqft |
Source: | ||
| 7/18/2025 | Price change | $775,000-2.5%$330/sqft |
Source: | ||
| 5/7/2025 | Listed for sale | $795,000+51.4%$338/sqft |
Source: | ||
| 2/28/2023 | Sold | $525,000$223/sqft |
Source: | ||
Public tax history
| Year | Property taxes | Tax assessment |
|---|---|---|
| 2025 | -- | $523,900 +0% |
| 2024 | -- | $523,800 +11.3% |
| 2023 | $4,897 -8.7% | $470,600 -0.7% |
Find assessor info on the county website
Neighborhood: 20111
Nearby schools
GreatSchools rating
- 8/10Signal Hill Elementary SchoolGrades: PK-5Distance: 2.3 mi
- 5/10Parkside Middle SchoolGrades: 6-8Distance: 4 mi
- 5/10Osbourn Park High SchoolGrades: 9-12Distance: 3.4 mi
Schools provided by the listing agent
- Elementary: Signal Hill
- Middle: Parkside
- High: Osbourn Park
- District: Prince William County Public Schools
Source: Bright MLS. This data may not be complete. We recommend contacting the local school district to confirm school assignments for this home.
Get a cash offer in 3 minutes
Find out how much your home could sell for in as little as 3 minutes with a no-obligation cash offer.
Estimated market value$756,000
Get a cash offer in 3 minutes
Find out how much your home could sell for in as little as 3 minutes with a no-obligation cash offer.
Estimated market value
$756,000


