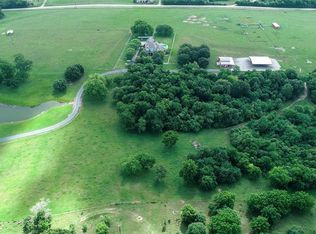Closed
Price Unknown
6404 Trackside Rd, Chappell Hill, TX 77426
4beds
3,130sqft
Single Family Residence
Built in 2020
10 Acres Lot
$938,400 Zestimate®
$--/sqft
$3,709 Estimated rent
Home value
$938,400
$882,000 - $1.01M
$3,709/mo
Zestimate® history
Loading...
Owner options
Explore your selling options
What's special
Country living at its finest!! Enjoy this quiet and peaceful ranchette situated on 10 gorgeous and well maintained acres in the highly sought after Chappell Hill area. Perfect for horses, hunting, gardening, and 4-H/FFA projects. This beautiful home offers a chef's kitchen with custom cabinetry, granite countertops, and a commercial gas range. The primary suite features a huge walk in shower with dual shower heads as well as an oversized custom closet. The property includes a 3 stall barn with tack room, metal storage building with attached carport, and additional slab for RV/boat parking. Call or text today to schedule your private showing.
Zillow last checked: 8 hours ago
Listing updated: September 13, 2023 at 09:40am
Listed by:
Jill Jones TREC #0541127 979-255-1108,
RE/MAX 2020
Bought with:
Non Mls, TREC #null
NON MEMBERS
Source: BCSMLS,MLS#: 23008735 Originating MLS: Bryan College Station Regional AOR
Originating MLS: Bryan College Station Regional AOR
Facts & features
Interior
Bedrooms & bathrooms
- Bedrooms: 4
- Bathrooms: 4
- Full bathrooms: 3
- 1/2 bathrooms: 1
Heating
- Central, Gas
Cooling
- Central Air, Ceiling Fan(s), Electric
Appliances
- Included: Some Gas Appliances, Dishwasher, Gas Range, Plumbed For Gas, Tankless Water Heater
Features
- Granite Counters, High Ceilings, Window Treatments, Ceiling Fan(s), Dry Bar, Kitchen Island
- Flooring: Tile
Interior area
- Total structure area: 3,130
- Total interior livable area: 3,130 sqft
Property
Parking
- Total spaces: 2
- Parking features: Attached, Garage
- Attached garage spaces: 2
Accessibility
- Accessibility features: None
Features
- Levels: One
- Stories: 1
- Patio & porch: Covered
- Fencing: Cross Fenced
Lot
- Size: 10 Acres
- Features: Trees Large Size, Trees
Details
- Parcel number: R67297
Construction
Type & style
- Home type: SingleFamily
- Architectural style: Traditional
- Property subtype: Single Family Residence
Materials
- Brick, HardiPlank Type
- Foundation: Slab
- Roof: Composition
Condition
- Year built: 2020
Utilities & green energy
- Water: Well
- Utilities for property: Sewer Available, Septic Available, Water Available
Community & neighborhood
Community
- Community features: Storage Facilities
Location
- Region: Chappell Hill
- Subdivision: Other
Price history
| Date | Event | Price |
|---|---|---|
| 1/24/2025 | Listed for sale | $900,000+5.9%$288/sqft |
Source: | ||
| 9/13/2023 | Sold | -- |
Source: | ||
| 8/9/2023 | Pending sale | $849,900$272/sqft |
Source: | ||
| 7/26/2023 | Price change | $849,900-5.5%$272/sqft |
Source: | ||
| 7/5/2023 | Listed for sale | $899,500$287/sqft |
Source: | ||
Public tax history
| Year | Property taxes | Tax assessment |
|---|---|---|
| 2025 | -- | $837,630 +16.6% |
| 2024 | $5,922 +41.2% | $718,280 +72.1% |
| 2023 | $4,193 -12.2% | $417,333 +10% |
Find assessor info on the county website
Neighborhood: 77426
Nearby schools
GreatSchools rating
- 6/10Krause Elementary SchoolGrades: K-4Distance: 10 mi
- 5/10Brenham J High SchoolGrades: 7-8Distance: 10.6 mi
- 5/10Brenham High SchoolGrades: 9-12Distance: 11.9 mi
Schools provided by the listing agent
- Middle: ,
- District: Brenham
Source: BCSMLS. This data may not be complete. We recommend contacting the local school district to confirm school assignments for this home.
