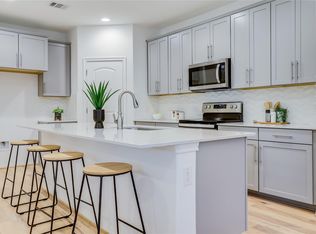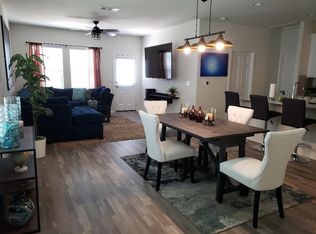Sold on 07/08/25
Street View
Price Unknown
6404 Routenburn St, Austin, TX 78754
4beds
2baths
1,722sqft
SingleFamily
Built in 2018
6,006 Square Feet Lot
$364,600 Zestimate®
$--/sqft
$2,114 Estimated rent
Home value
$364,600
$343,000 - $390,000
$2,114/mo
Zestimate® history
Loading...
Owner options
Explore your selling options
What's special
6404 Routenburn St, Austin, TX 78754 is a single family home that contains 1,722 sq ft and was built in 2018. It contains 4 bedrooms and 2 bathrooms.
The Zestimate for this house is $364,600. The Rent Zestimate for this home is $2,114/mo.
Facts & features
Interior
Bedrooms & bathrooms
- Bedrooms: 4
- Bathrooms: 2
Heating
- Other
Interior area
- Total interior livable area: 1,722 sqft
Property
Parking
- Parking features: Garage - Attached
Lot
- Size: 6,006 sqft
Details
- Parcel number: 888774
Construction
Type & style
- Home type: SingleFamily
Materials
- Foundation: Slab
- Roof: Composition
Condition
- Year built: 2018
Community & neighborhood
Location
- Region: Austin
Price history
| Date | Event | Price |
|---|---|---|
| 7/8/2025 | Sold | -- |
Source: Agent Provided | ||
| 6/4/2025 | Contingent | $375,000$218/sqft |
Source: | ||
| 5/22/2025 | Price change | $375,000-6.2%$218/sqft |
Source: | ||
| 5/8/2025 | Listed for sale | $399,999$232/sqft |
Source: | ||
Public tax history
| Year | Property taxes | Tax assessment |
|---|---|---|
| 2025 | -- | $388,920 +2.7% |
| 2024 | $6,211 +16.5% | $378,775 +10% |
| 2023 | $5,333 -14% | $344,341 +10% |
Find assessor info on the county website
Neighborhood: 78754
Nearby schools
GreatSchools rating
- 4/10Bluebonnet Trail Elementary SchoolGrades: K-6Distance: 2.1 mi
- 2/10Manor High SchoolGrades: 8-12Distance: 3 mi
- 1/10Decker Middle SchoolGrades: 6-8Distance: 4.9 mi
Get a cash offer in 3 minutes
Find out how much your home could sell for in as little as 3 minutes with a no-obligation cash offer.
Estimated market value
$364,600
Get a cash offer in 3 minutes
Find out how much your home could sell for in as little as 3 minutes with a no-obligation cash offer.
Estimated market value
$364,600

