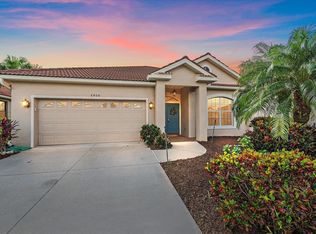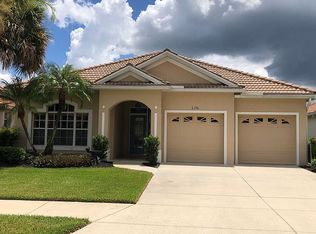Now Available for rent - Unfurnished. Enjoy golf course style living in Tara Preserve. This quality home consists of 3 Bedrooms and 2 Bathrooms (Landlord will add a wardrobe to Den to make 3rd bedroom) This is one of the most popular home models in Tara Preserve. It is generously proportioned with an over-sized Master Suite, spacious great room, separate dining room strategically located on sits a very private and exceptional lake and golf course premium home site. Soaring ceilings abound in every room. Many wonderful features include a large open, eat-in kitchen with aquarium glass looking out to the lanai accented by beautiful golden oak, neutral Corian countertops, a separate dining room, and a spacious great room with plenty of space for conversation or entertaining. Tall French doors lead to an Office/Den/3rd Bedroom. This home is move-in ready and comes with a full appliance package that includes a washer/dryer and other features such as a kitchen reverse osmosis system, hurricane protection, a full house custom curbing on four sides. Enjoy breakfast coffee or sunsets on your extended screened patio while enjoying the beautiful lake and 13th fairway views. 2 Pets allowed - no aggressive breed dogs. Cable and Wifi included. Security Deposit $2000 required.
This property is off market, which means it's not currently listed for sale or rent on Zillow. This may be different from what's available on other websites or public sources.

