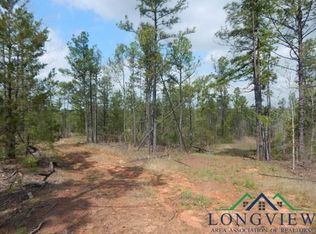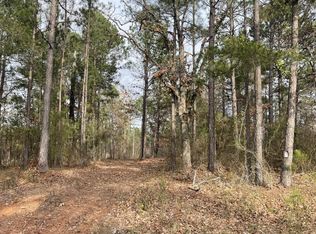Sold on 09/26/25
Price Unknown
6404 Periwinkle Rd, Ore City, TX 75683
2beds
1,200sqft
Single Family Residence
Built in 2022
1.07 Acres Lot
$158,700 Zestimate®
$--/sqft
$1,710 Estimated rent
Home value
$158,700
Estimated sales range
Not available
$1,710/mo
Zestimate® history
Loading...
Owner options
Explore your selling options
What's special
WEEKENDER OR COUNTRY HOME! Great new pricing on this Property! $159,000! Unrestricted land. 1.07 Acres. Master bedroom is 15 x 20. Second bedroom or office is smaller. Indirect lighting, high ceiling, nice ceiling fans. Laundry room also features half bath. Wood burning stove adds to home for even more coziness in den. Kitchen is open and spacious with work area or bar in middle. Lovely light fixtures. Pantry. Scenic views. Carport and two metal outbuildings. Nice deck/sitting porch with railing for those lovely afternoons. Quiet area. Drive out today and take a look. Give us a call for appt. easy to show. Motivated Seller. DON'T MISS SEEING THIS ONE.
Zillow last checked: 8 hours ago
Listing updated: September 26, 2025 at 12:47pm
Listed by:
Pat Russell 903-241-4535,
Coldwell Banker Lenhart-Gilmer,
Rachel Aguirre,
Coldwell Banker Lenhart
Bought with:
Tess S Thompson
BOLD Real Estate Group
Source: LGVBOARD,MLS#: 20250644
Facts & features
Interior
Bedrooms & bathrooms
- Bedrooms: 2
- Bathrooms: 2
- Full bathrooms: 1
- 1/2 bathrooms: 1
Bedroom
- Features: Guest Bedroom Split
Heating
- Central Electric, See Remarks
Cooling
- Central Electric
Appliances
- Included: Elec Range/Oven, Free-Standing Range, Electric Oven, Dishwasher, Electric Water Heater
- Laundry: Laundry Room, Electric Dryer Hookup, Washer Hookup
Features
- High Ceilings, Ceiling Fans, Master Downstairs, Eat-in Kitchen
- Flooring: Other
- Has fireplace: Yes
- Fireplace features: Wood Burning, Free Standing, Den, See Remarks
Interior area
- Total structure area: 1,200
- Total interior livable area: 1,200 sqft
Property
Parking
- Total spaces: 1
- Parking features: Carport, See Remarks, Detached, Other, Natural, Other Driveway
- Garage spaces: 1
- Has carport: Yes
- Has uncovered spaces: Yes
Features
- Levels: One
- Stories: 1
- Patio & porch: Porch, Deck Covered
- Exterior features: Other
- Pool features: None
- Fencing: None
Lot
- Size: 1.07 Acres
- Features: Native Grass
- Topography: Level,Sloping
- Residential vegetation: Partially Wooded, Mixed
Details
- Additional structures: Storage, Outbuilding
- Parcel number: 65107215
Construction
Type & style
- Home type: SingleFamily
- Architectural style: Traditional
- Property subtype: Single Family Residence
Materials
- Metal Siding
- Foundation: Pillar/Post/Pier
- Roof: Aluminum/Metal
Condition
- Year built: 2022
Utilities & green energy
- Electric: Rural Electric
- Sewer: Aerobic Septic, Cooperative
- Water: Cooperative, Bi-county
Community & neighborhood
Location
- Region: Ore City
Other
Other facts
- Listing terms: Cash,FHA,Conventional,VA Loan
Price history
| Date | Event | Price |
|---|---|---|
| 9/26/2025 | Sold | -- |
Source: | ||
| 7/14/2025 | Price change | $159,000-2.2%$133/sqft |
Source: | ||
| 6/18/2025 | Price change | $162,500-14%$135/sqft |
Source: | ||
| 4/14/2025 | Price change | $189,000+6.2%$158/sqft |
Source: | ||
| 2/27/2025 | Price change | $178,000-8.7%$148/sqft |
Source: | ||
Public tax history
Tax history is unavailable.
Neighborhood: 75683
Nearby schools
GreatSchools rating
- 4/10Ore City Elementary SchoolGrades: PK-5Distance: 4.5 mi
- 4/10Ore City Middle SchoolGrades: 6-8Distance: 4.6 mi
- 5/10Ore City High SchoolGrades: 9-12Distance: 4.6 mi
Schools provided by the listing agent
- District: Ore City
Source: LGVBOARD. This data may not be complete. We recommend contacting the local school district to confirm school assignments for this home.

