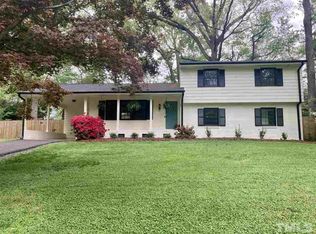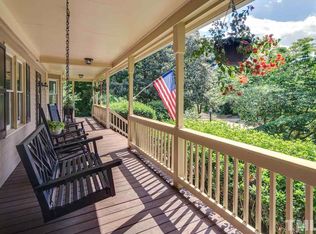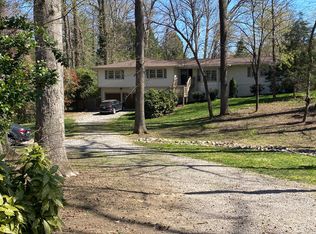Sold for $390,000
$390,000
6404 Johnsdale Rd, Raleigh, NC 27615
4beds
2,102sqft
Single Family Residence, Residential
Built in 1970
0.67 Acres Lot
$453,000 Zestimate®
$186/sqft
$2,799 Estimated rent
Home value
$453,000
$426,000 - $485,000
$2,799/mo
Zestimate® history
Loading...
Owner options
Explore your selling options
What's special
LOCATION, LOCATION, LOCATION!! Come see this GORGEOUS 4 Bedroom, 2 Bath Brick Cape Cod located on 0.67acres just minutes from all the Capital City has to offer! Located close to I-540 and Capital Blvd. Within walking distance to Millbrook Exchange Park! This property is adorned with flowering landscapes and lush ''Tall Fescue Cool-season Perennial Grass'', Concrete driveway leads to a 1 Car Enclosed Carport/Workshop. This beautifully updated open floor plan includes a spacious living room with fresh paint and new LVP flooring. Custom Kitchen includes quartz counters, freshly painted cabinetry, new LVP flooring, and a stainless steel range hood. Huge Owner Suite includes: Fresh Carpet, Paint, and Walk-in closet. Storage building located on the property includes electricity throughout, new roof, new flooring and a lean-to. Home Includes: NEW ROOF 2022, HVAC 2019, ALL NEW PLUMBING converting pipes from Copper to PEX Piping, NEW CARPET/LVP FLOORING throughout home (except one bedroom on main level) and ALL NEW Champion Windows throughout! GOOGLE FIBER AVAILABLE!!!! Come see all this home has to offer! Schedule a showing today! Welcome Home!
Zillow last checked: 8 hours ago
Listing updated: October 28, 2025 at 12:09am
Listed by:
Autumn Celeste Williams 336-437-3006,
Driver Realty Group LLC,
Eric Driver 919-809-2358,
Driver Realty Group LLC
Bought with:
Tuan Nguyen, 296911
Golden Realty
Source: Doorify MLS,MLS#: 10011989
Facts & features
Interior
Bedrooms & bathrooms
- Bedrooms: 4
- Bathrooms: 2
- Full bathrooms: 2
Heating
- Central, Other
Cooling
- Ceiling Fan(s), Central Air, Wall Unit(s)
Appliances
- Included: Dishwasher, Electric Oven, Electric Range, Exhaust Fan, Range Hood, Stainless Steel Appliance(s), Vented Exhaust Fan
- Laundry: Electric Dryer Hookup, Laundry Closet, Laundry Room, Lower Level, Main Level, Washer Hookup
Features
- Bathtub/Shower Combination, Ceiling Fan(s), High Speed Internet, Kitchen/Dining Room Combination, Open Floorplan, Quartz Counters, Recessed Lighting, Smooth Ceilings, Walk-In Closet(s)
- Flooring: Carpet, Linoleum, Vinyl, Wood
- Windows: Double Pane Windows
- Has fireplace: No
- Common walls with other units/homes: No Common Walls
Interior area
- Total structure area: 2,102
- Total interior livable area: 2,102 sqft
- Finished area above ground: 2,102
- Finished area below ground: 0
Property
Parking
- Total spaces: 4
- Parking features: Additional Parking, Carport, Concrete, Driveway, Enclosed
- Carport spaces: 1
- Uncovered spaces: 4
Features
- Levels: Two
- Stories: 2
- Patio & porch: Front Porch
- Exterior features: Private Yard, Rain Gutters, Storage
- Pool features: None
- Spa features: None
- Fencing: None
- Has view: Yes
- View description: None
Lot
- Size: 0.67 Acres
- Features: Back Yard, City Lot, Cleared, Front Yard, Gentle Sloping, Hardwood Trees, Landscaped, Rectangular Lot
Details
- Additional structures: Shed(s), Storage
- Parcel number: 0065202
- Special conditions: Standard
Construction
Type & style
- Home type: SingleFamily
- Architectural style: Cape Cod
- Property subtype: Single Family Residence, Residential
Materials
- Brick
- Foundation: Brick/Mortar
- Roof: Shingle, See Remarks
Condition
- New construction: No
- Year built: 1970
- Major remodel year: 1990
Utilities & green energy
- Sewer: Public Sewer
- Water: Public, Well, See Remarks
- Utilities for property: Cable Available, Electricity Connected, Phone Available, Sewer Connected, Water Connected, See Remarks
Community & neighborhood
Community
- Community features: None
Location
- Region: Raleigh
- Subdivision: Litchford Forest
Other
Other facts
- Road surface type: Asphalt, Paved
Price history
| Date | Event | Price |
|---|---|---|
| 5/1/2024 | Sold | $390,000-7.1%$186/sqft |
Source: | ||
| 3/25/2024 | Pending sale | $419,999$200/sqft |
Source: | ||
| 3/14/2024 | Price change | $419,999-4.5%$200/sqft |
Source: | ||
| 2/29/2024 | Price change | $439,999-4.3%$209/sqft |
Source: | ||
| 2/16/2024 | Listed for sale | $459,999+19.5%$219/sqft |
Source: | ||
Public tax history
| Year | Property taxes | Tax assessment |
|---|---|---|
| 2025 | $4,143 +0.4% | $472,716 |
| 2024 | $4,126 +28.7% | $472,716 +61.8% |
| 2023 | $3,205 +42.5% | $292,185 +7.8% |
Find assessor info on the county website
Neighborhood: North Raleigh
Nearby schools
GreatSchools rating
- 5/10Millbrook Elementary SchoolGrades: PK-5Distance: 1.4 mi
- 1/10East Millbrook MiddleGrades: 6-8Distance: 1.5 mi
- 6/10Millbrook HighGrades: 9-12Distance: 0.3 mi
Schools provided by the listing agent
- Elementary: Wake - Millbrook
- Middle: Wake - East Millbrook
- High: Wake - Millbrook
Source: Doorify MLS. This data may not be complete. We recommend contacting the local school district to confirm school assignments for this home.
Get a cash offer in 3 minutes
Find out how much your home could sell for in as little as 3 minutes with a no-obligation cash offer.
Estimated market value$453,000
Get a cash offer in 3 minutes
Find out how much your home could sell for in as little as 3 minutes with a no-obligation cash offer.
Estimated market value
$453,000


