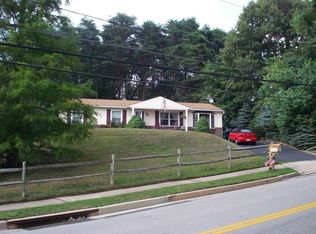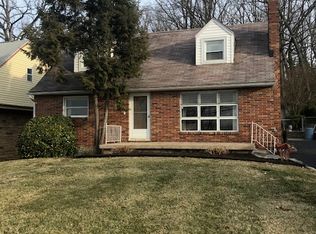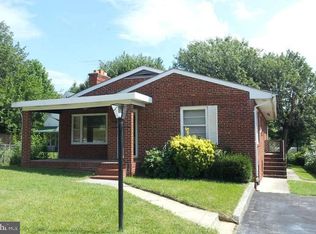MUST SEE renovated rancher! With its updated kitchen, smart-home technology, in-ground pool, large driveway with a Tesla charging station, and detached 2 car garage; this home has everything you will need to live in comfort and entertain your friends and family. As you enter the home, you will be greeted by an open living room/dining space with gorgeous hardwood floors and a fireplace to keep you cozy on cold winter nights. The living area flows right into the updated kitchen with stainless steel appliances, granite counters, and tile floor. On this same main level, you will find three nice sized bedrooms and two full bathrooms (one of which has a jetted tub for your added relaxation). The fully finished lower level almost doubles your living space with a large living area, bonus room (which could be used as a 4th bedroom or office), a third full bath, and laundry area. With a walk-up to the backyard, the entertaining easily flows right out to the pool area. Storage is abundant throughout the home, and there is a huge attic space with full stair access that holds loads of potential for storage or additional living area. The architectural shingled roof, hot water heater, and heating/air conditioning system were all installed in 2018. As an added bonus, this home is an Alexa enabled smart home which enables you to control your lights, fans, and more with your voice. No more fumbling for light switches when your hands are full or in the dark! Schedule your showing today to see for yourself!! OFFER DEADLINE SET FOR SUNDAY 3/20 at 5:00 P.M.
This property is off market, which means it's not currently listed for sale or rent on Zillow. This may be different from what's available on other websites or public sources.


