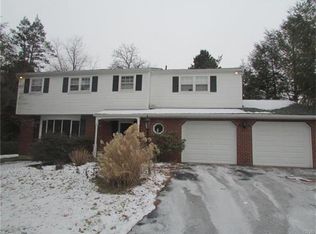Sold for $565,000
$565,000
6404 Fir Rd, Allentown, PA 18104
3beds
3,030sqft
Single Family Residence
Built in 1976
0.46 Acres Lot
$585,100 Zestimate®
$186/sqft
$3,222 Estimated rent
Home value
$585,100
$556,000 - $614,000
$3,222/mo
Zestimate® history
Loading...
Owner options
Explore your selling options
What's special
Uniquely designed Split Level with Stone, Brick, Vinyl construction. Professionally landscaped. Excellent condition. Located in highly sought after Parkland Schools. Convenient to major roads, shopping & recreation. Approx 3000 Sq Ft includes lower-level laundry & exercise area. Consists of 3 BRs, 2 1/2 baths, plus office or nursery off MBR suite. Oversized 2 car attached garage with separate storage space. Large ultra-modern kitchen with center island with counter seating plus separate dining area. Also, granite counter tops, new ceramic tile flooring and stainless-steel appliances. Large Living room with hardwood plank flooring throughout home. 15x20 Family Rm pool table stays. Other amenities include C/A, walk-in closets, propane stove, Pella windows with built in blinds, skylights, security system, wood deck off kitchen. Large all brick patio with inground pool with cover. Corner cabinets, dry bar with glass cabinets, plus 2 bonus rooms and bay window. Loads of storage, closets & much more. Don't miss this opportunity to make this beautifully updated and meticulously maintained home yours. A must see.
Zillow last checked: 8 hours ago
Listing updated: April 16, 2024 at 08:18am
Listed by:
Louie Falco 610-393-2694,
Rudy Amelio Real Estate
Bought with:
Shahla A. Davies, RS327331
IronValley RE of Lehigh Valley
Source: GLVR,MLS#: 733766 Originating MLS: Lehigh Valley MLS
Originating MLS: Lehigh Valley MLS
Facts & features
Interior
Bedrooms & bathrooms
- Bedrooms: 3
- Bathrooms: 3
- Full bathrooms: 2
- 1/2 bathrooms: 1
Primary bedroom
- Description: Walk-in closet & 2 hallway closets
- Level: Second
- Dimensions: 28.00 x 15.00
Bedroom
- Description: Bedroom & bonus room
- Level: Second
- Dimensions: 15.00 x 11.00
Bedroom
- Level: Second
- Dimensions: 10.00 x 12.00
Primary bathroom
- Description: Skylights
- Level: Second
- Dimensions: 15.00 x 9.00
Breakfast room nook
- Description: Corner cabinet, Dry bar
- Level: First
- Dimensions: 14.00 x 10.00
Den
- Description: Off MBR suite
- Level: Second
- Dimensions: 13.00 x 13.00
Foyer
- Level: First
- Dimensions: 8.00 x 4.00
Other
- Description: Skylights
- Level: Second
- Dimensions: 10.00 x 9.00
Half bath
- Level: Lower
- Dimensions: 8.00 x 5.00
Kitchen
- Description: Eat in, New ceramic tile, Island, Counter seating
- Level: First
- Dimensions: 24.00 x 19.00
Laundry
- Level: Lower
- Dimensions: 12.00 x 7.00
Living room
- Level: Lower
- Dimensions: 30.00 x 17.00
Other
- Description: Exercise Room
- Level: Lower
- Dimensions: 12.00 x 10.00
Recreation
- Description: Walkout to patio
- Level: Lower
- Dimensions: 16.00 x 23.00
Heating
- Baseboard, Electric, Propane
Cooling
- Central Air, Ceiling Fan(s)
Appliances
- Included: Dishwasher, Electric Dryer, Electric Oven, Electric Water Heater, Disposal, Microwave, Refrigerator, Water Softener Owned, Washer
- Laundry: Washer Hookup, Dryer Hookup, ElectricDryer Hookup, Lower Level
Features
- Dining Area, Entrance Foyer, Eat-in Kitchen, Family Room Lower Level, Home Office, Kitchen Island, Skylights, Walk-In Closet(s)
- Flooring: Carpet, Hardwood, Laminate, Resilient, Tile
- Windows: Skylight(s), Storm Window(s)
- Basement: Finished,Other,Partial
Interior area
- Total interior livable area: 3,030 sqft
- Finished area above ground: 2,501
- Finished area below ground: 529
Property
Parking
- Total spaces: 2
- Parking features: Attached, Garage, Off Street, On Street, Garage Door Opener
- Attached garage spaces: 2
- Has uncovered spaces: Yes
Features
- Levels: Multi/Split
- Stories: 2
- Patio & porch: Covered, Deck, Patio, Porch
- Exterior features: Deck, Fence, Pool, Porch, Patio, Shed, Propane Tank - Leased
- Has private pool: Yes
- Pool features: In Ground
- Fencing: Yard Fenced
Lot
- Size: 0.46 Acres
- Dimensions: 100 x 200
- Features: Backs to Common Grounds, Flat, Not In Subdivision
Details
- Additional structures: Shed(s), Workshop
- Parcel number: 546673554052001
- Zoning: R2-LOW DENSITY RESIDENTIA
- Special conditions: None
Construction
Type & style
- Home type: SingleFamily
- Architectural style: Contemporary,Split Level
- Property subtype: Single Family Residence
Materials
- Brick, Stone, Vinyl Siding
- Roof: Asphalt,Fiberglass
Condition
- Unknown
- Year built: 1976
Utilities & green energy
- Electric: 200+ Amp Service, Circuit Breakers
- Sewer: Public Sewer
- Water: Public
- Utilities for property: Cable Available
Community & neighborhood
Security
- Security features: Security System, Smoke Detector(s)
Location
- Region: Allentown
- Subdivision: Oakland Park
Other
Other facts
- Listing terms: Cash,Conventional
- Ownership type: Fee Simple
- Road surface type: Paved
Price history
| Date | Event | Price |
|---|---|---|
| 4/15/2024 | Sold | $565,000+2.7%$186/sqft |
Source: | ||
| 3/4/2024 | Pending sale | $549,900$181/sqft |
Source: | ||
| 3/1/2024 | Listed for sale | $549,900$181/sqft |
Source: | ||
Public tax history
| Year | Property taxes | Tax assessment |
|---|---|---|
| 2025 | $5,984 +7.2% | $268,100 |
| 2024 | $5,582 +2.5% | $268,100 |
| 2023 | $5,448 | $268,100 |
Find assessor info on the county website
Neighborhood: 18104
Nearby schools
GreatSchools rating
- 8/10Fogelsville SchoolGrades: K-5Distance: 1.7 mi
- 7/10Springhouse Middle SchoolGrades: 6-8Distance: 2.7 mi
- 7/10Parkland Senior High SchoolGrades: 9-12Distance: 4.4 mi
Schools provided by the listing agent
- Elementary: Fogelsville
- Middle: Springhouse
- High: Parkland H.S.
- District: Parkland
Source: GLVR. This data may not be complete. We recommend contacting the local school district to confirm school assignments for this home.
Get a cash offer in 3 minutes
Find out how much your home could sell for in as little as 3 minutes with a no-obligation cash offer.
Estimated market value
$585,100
