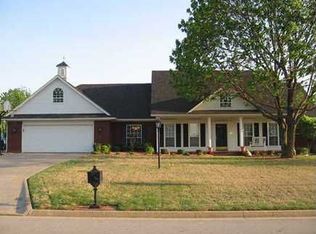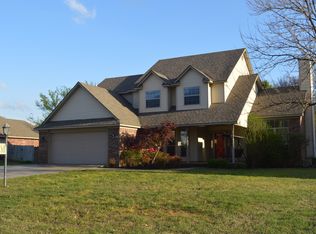Great open floor plan, 4BR/2BA, formal dining, office with built-in desk, generous kitchen, solid surface counter tops, stainless appliances, hardwood flooring, utility room with sink, large living room with corner fireplace, 288 Sqft 4 seasons room (heated and cooled) not included in Sqft. Over-sized 3 car garage w/storm shelter, 12 x 24 shop with electricity, floored attic, central vac, sprinkler system, wood privacy fence
This property is off market, which means it's not currently listed for sale or rent on Zillow. This may be different from what's available on other websites or public sources.


