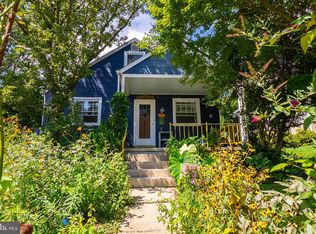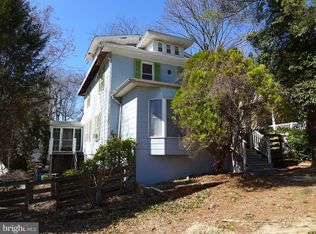Move-in ready Cape Cod in Idlewylde. Charming, sought-after community served by County schools. Convenient to commuter routes, shopping, dining, medical and educational institutions. House and shed have new architectural shingle roofs with transferable warranty. New gutters and downspouts. New main water supply line and water heater. Hardwood flooring and replacement windows on main and upper levels. Tax record does not include square footage of finished attic which features a bedroom and storage areas. Refreshed basement level has new carpeting in an area perfect as a family room and/or home office, etc. Enclosed garage can serve various functions (hobby area, office, storage, etc.). Washer, gas dryer, gas furnace & gas stove. 200 amp electrical service. Fenced-in side yard. Large shed (as-is) with upper level for storage. Rear parking pad. Community has a non-mandatory community association; no HOA.
This property is off market, which means it's not currently listed for sale or rent on Zillow. This may be different from what's available on other websites or public sources.

