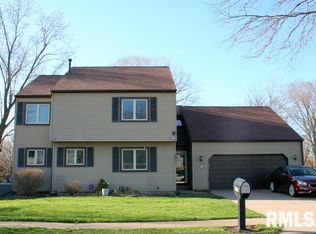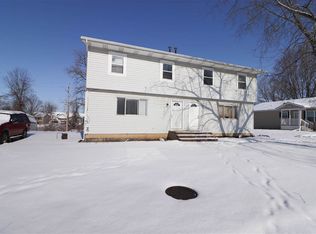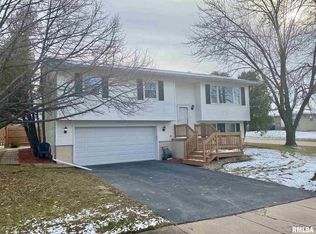CHEAPER THAN RENT! 3 bedroom 2 bath ranch ready for it's new owner. A great opportunity to make this home your own with a fresh coat of paint and some elbow grease. An attached garage, clean dry basement, very large deck and great backyard are also attractive features of this home. New vinyl siding in 2019 (soffit & gutters 2016), new fence in 2019, new A/C in 2015, driveway addition and new garage door 2013. Most windows are vinyl replacements. Come check it out today! ******Make sure to leave the light switches on in the living room and both front bedrooms so the timer will activate at night. Garage door currently not connected.
This property is off market, which means it's not currently listed for sale or rent on Zillow. This may be different from what's available on other websites or public sources.



