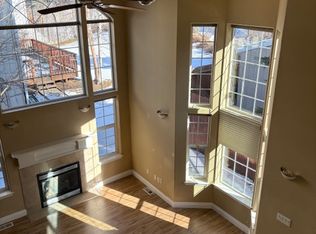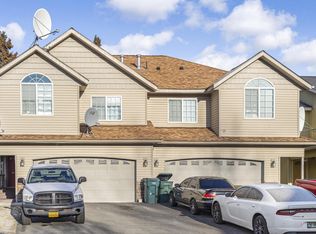GORGEOUS, one of a kind duplex!! Quality duplex with great crafsmanship and design with lots of upgrades. Landscaped corner lot, fenced backyard with large trex deck and storage shed. Close to military base, Tikhatnu theaters, stores and restaurants. Very easy to rent.
This property is off market, which means it's not currently listed for sale or rent on Zillow. This may be different from what's available on other websites or public sources.

