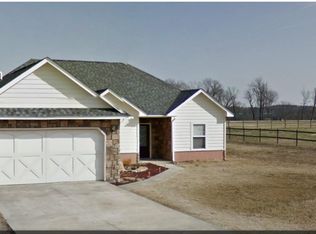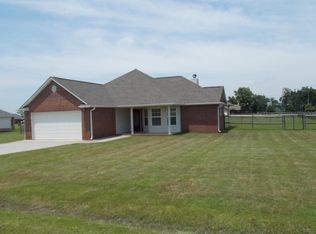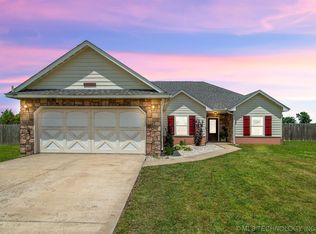Your family & friends will love your nice updated 3BR, 2BA, 2CAR home on .53 Acres in a quiet "Country" subdivision with a beautiful view of pasture land from the back windows & patio. Large open lawn to west for shop, garden etc. This hidden subdivision is located on the back "quiet side" of the hill about 1/4 mi from Hwy 20, between Pryor & Claremore. Move In Ready.
This property is off market, which means it's not currently listed for sale or rent on Zillow. This may be different from what's available on other websites or public sources.



