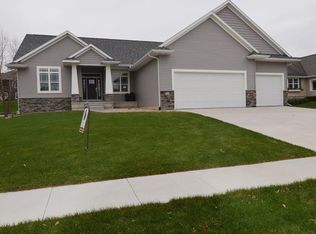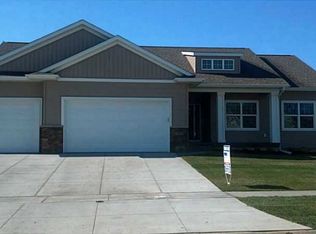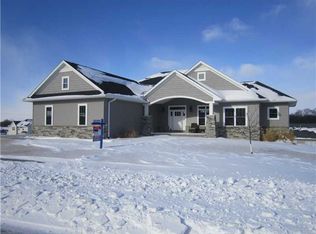Well maintained ranch with open floor plan. Kitchen, dining area and family room all open to each other. Kitchen provides an island for work space as well as additional dining. Second bedroom on the main level is currently used as an office. Roomy master with large walk in closet and adjacent laundry room access. Lower level provides 2 additional bedrooms, full bath, rec room with a bar and a roomy unfinished area for storage and hobbies. New deck. New garage door openers.
This property is off market, which means it's not currently listed for sale or rent on Zillow. This may be different from what's available on other websites or public sources.



