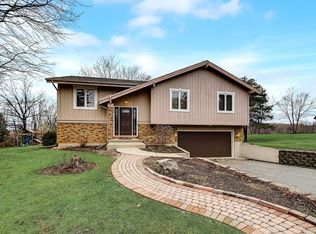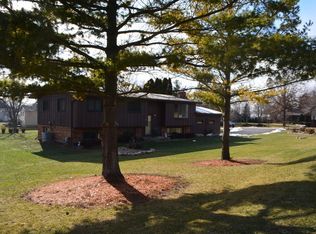Closed
$510,000
6403 Ridgeview Dr, Huntley, IL 60142
3beds
2,177sqft
Single Family Residence
Built in 1978
1.2 Acres Lot
$542,200 Zestimate®
$234/sqft
$2,813 Estimated rent
Home value
$542,200
$493,000 - $596,000
$2,813/mo
Zestimate® history
Loading...
Owner options
Explore your selling options
What's special
LOW TAXES IN TOP RATED SCHOOL DISTRICT HUNTLEY! Welcome to your own private and peaceful retreat on 1.2 acres in the very sought after Colleen's Cote in Huntley! This thoughtfully designed open floor plan features a spacious living room with bay window, custom shades and a stunning fireplace! The modern kitchen offers high end appliances including a double convection oven, granite countertops, travertine backsplash, and soft close cabinetry. Beautiful hickory floors can be found in the kitchen, dining room, main entry and upstairs hallway. Upstairs you will find 3 spacious bedrooms including a beautiful master bedroom featuring an en suite, walk-in closet and Juliet balcony perfect for watching the beautiful sunrise! The upstairs is completed by another full bathroom and large linen closet. On the lower level you will find a large family room with a woodburning stove and sliding doors to the outside multi-level deck. From the lower level you will find the staircase to the sub-basement offering plenty of storage, laundry and the potential to add more living space! The grand finale on this exquisite home is the amazing tree-lined backyard complete with mature landscaping, multi-level deck, and screened-in gazebo that backs up to the protected Pleasant Valley Nature Preserve. The possibilities for this yard are endless from family gatherings and bonfires to a garden and chickens! You can also enjoy fishing, kayaking, and paddle boarding with your lake rights in the Colleen's Cote Community. The neighborhood lake lot features a playground, fishing dock and plenty of space to relax and enjoy the area. Low taxes and the top rated Huntley School District 158 round out this dream home! (Carpet and Hardwood-2017, A/C-2015, Roof-2014, New Pump on Private Well-2020 New Fixtures-2023, Both Chimney Tucks and New Caps-2014, Refinished Fireplace with Custom Mantle-2023, Freshly Painted in Most Rooms- 2023, Furnace-2014, New Garage Door Openers- 2023)
Zillow last checked: 8 hours ago
Listing updated: November 02, 2024 at 01:34am
Listing courtesy of:
Dawn Hinkle 773-425-9636,
Keller Williams Success Realty
Bought with:
Noe Favela
Coldwell Banker Realty
Source: MRED as distributed by MLS GRID,MLS#: 12149894
Facts & features
Interior
Bedrooms & bathrooms
- Bedrooms: 3
- Bathrooms: 3
- Full bathrooms: 2
- 1/2 bathrooms: 1
Primary bedroom
- Features: Flooring (Carpet), Bathroom (Full)
- Level: Second
- Area: 300 Square Feet
- Dimensions: 20X15
Bedroom 2
- Features: Flooring (Carpet)
- Level: Second
- Area: 240 Square Feet
- Dimensions: 15X16
Bedroom 3
- Features: Flooring (Carpet)
- Level: Second
- Area: 150 Square Feet
- Dimensions: 15X10
Dining room
- Features: Flooring (Carpet), Window Treatments (Bay Window(s))
- Level: Main
- Area: 154 Square Feet
- Dimensions: 14X11
Family room
- Features: Flooring (Carpet)
- Level: Lower
- Area: 247 Square Feet
- Dimensions: 19X13
Kitchen
- Features: Flooring (Hardwood)
- Level: Main
- Area: 255 Square Feet
- Dimensions: 17X15
Laundry
- Level: Basement
- Area: 80 Square Feet
- Dimensions: 10X8
Living room
- Level: Main
- Area: 294 Square Feet
- Dimensions: 21X14
Heating
- Natural Gas, Electric
Cooling
- Central Air
Appliances
- Included: Double Oven, Microwave, Dishwasher, Range Hood
- Laundry: In Unit
Features
- Basement: Unfinished,Partial
- Number of fireplaces: 2
- Fireplace features: Family Room, Living Room
Interior area
- Total structure area: 2,969
- Total interior livable area: 2,177 sqft
Property
Parking
- Total spaces: 2
- Parking features: Asphalt, Garage Door Opener, On Site, Garage Owned, Attached, Garage
- Attached garage spaces: 2
- Has uncovered spaces: Yes
Accessibility
- Accessibility features: No Disability Access
Features
- Levels: Tri-Level
- Stories: 3
- Patio & porch: Deck
Lot
- Size: 1.20 Acres
- Features: Nature Preserve Adjacent
Details
- Additional structures: Gazebo
- Parcel number: 1805176001
- Special conditions: None
Construction
Type & style
- Home type: SingleFamily
- Property subtype: Single Family Residence
Materials
- Brick
- Foundation: Concrete Perimeter
- Roof: Asphalt
Condition
- New construction: No
- Year built: 1978
Utilities & green energy
- Electric: Service - 400 Amp or Greater
- Sewer: Septic Tank
- Water: Well
Community & neighborhood
Community
- Community features: Lake, Water Rights
Location
- Region: Huntley
Other
Other facts
- Has irrigation water rights: Yes
- Listing terms: Conventional
- Ownership: Fee Simple
Price history
| Date | Event | Price |
|---|---|---|
| 10/30/2024 | Sold | $510,000-3.8%$234/sqft |
Source: | ||
| 8/28/2024 | Listed for sale | $529,900-0.6%$243/sqft |
Source: | ||
| 8/28/2024 | Listing removed | -- |
Source: | ||
| 8/15/2024 | Price change | $533,000-0.9%$245/sqft |
Source: | ||
| 7/31/2024 | Listed for sale | $538,000+25.1%$247/sqft |
Source: | ||
Public tax history
Tax history is unavailable.
Find assessor info on the county website
Neighborhood: 60142
Nearby schools
GreatSchools rating
- 9/10Leggee Elementary SchoolGrades: K-5Distance: 5.1 mi
- 7/10Marlowe Middle SchoolGrades: 6-8Distance: 4 mi
- 9/10Huntley High SchoolGrades: 9-12Distance: 5.2 mi
Schools provided by the listing agent
- Elementary: Leggee Elementary School
- Middle: Marlowe Middle School
- High: Huntley High School
- District: 158
Source: MRED as distributed by MLS GRID. This data may not be complete. We recommend contacting the local school district to confirm school assignments for this home.
Get a cash offer in 3 minutes
Find out how much your home could sell for in as little as 3 minutes with a no-obligation cash offer.
Estimated market value
$542,200

