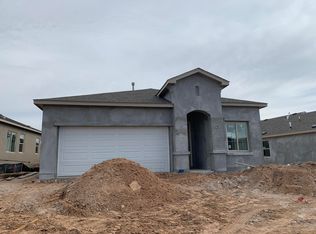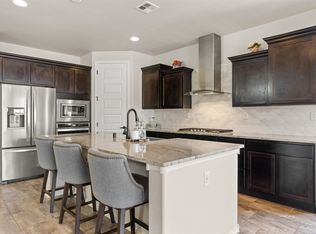Welcome HOME! This 2020 built beauty still feels new! The abundance of natural light gracefully compliments the tastefully selected upgrades of Recessed can lighting, Gourmet Chef's Kitchen with Stainless Steel Built-in appliances such as the Range Hood, Gas Range, Microwave, Wall Oven and Dishwasher. Granite Countertops and Staggered Cabinetry complete with a elegant single basin apron sink. 8'' Doors and 9-10'' Tray Ceilings accented with Oil Rubbed bronze fixtures throughout the home. Did we mention this GREEN Built Silver home is Energy Star equipped with a Tankless Water Heater, Refrigerated Air Unit and Triple Pane Windows? Making those hot summer days ahead, cool inside and even sweeter on your monthly budget. Don't sleep on it, this one won't last.
This property is off market, which means it's not currently listed for sale or rent on Zillow. This may be different from what's available on other websites or public sources.

