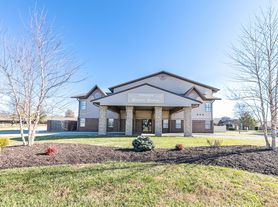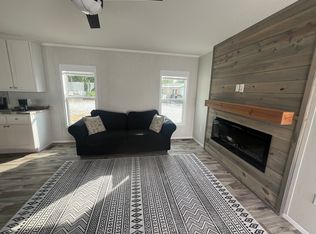Welcome to your future home! This impressive 3bedroom, 3bathroom residence offers generous living space and is perfectly situated in the peaceful Rogersville School District. This home has 1303 sf of conforming space on the main floor and 1212 sf of non-conforming space in the finished basement.
Key Features:
Two spacious living areas great for both relaxing and entertaining.
A large laundry room with plenty of room for storage and organization.
Two large bonus rooms that could be used as an office, workout room, home theater, play room, or additional storage.
Spacious back deck with elevated wooded views, plus a walkout basement. The house backs up to woods, giving you privacy and a serene environment with no rear neighbors.
Location & Lifestyle:
Set in a quiet, leafy neighborhood yet still within comfortable driving distance to shops, restaurants, and amenities in Springfield.
Part of the LoganRogersville RVIII school district, known for strong schools and friendly community feel.
Easy access to major roads for commuting.
Ideal For:
Households looking for space and good schools
Anyone wanting privacy and outdoor views
Those who entertain often or desire multiple living spaces
This property does not allow pets.
House for rent
$2,250/mo
6403 E Skyline Dr, Springfield, MO 65809
3beds
2,525sqft
Price may not include required fees and charges.
Single family residence
Available now
No pets
-- A/C
-- Laundry
-- Parking
-- Heating
What's special
Walkout basementElevated wooded viewsGenerous living spaceLarge bonus roomsLarge laundry roomBacks up to woodsSpacious back deck
- 12 days |
- -- |
- -- |
Travel times
Looking to buy when your lease ends?
Consider a first-time homebuyer savings account designed to grow your down payment with up to a 6% match & 3.83% APY.
Facts & features
Interior
Bedrooms & bathrooms
- Bedrooms: 3
- Bathrooms: 3
- Full bathrooms: 3
Interior area
- Total interior livable area: 2,525 sqft
Property
Parking
- Details: Contact manager
Features
- Exterior features: No cats
Details
- Parcel number: 1131100014
Construction
Type & style
- Home type: SingleFamily
- Property subtype: Single Family Residence
Condition
- Year built: 1965
Community & HOA
Location
- Region: Springfield
Financial & listing details
- Lease term: Contact For Details
Price history
| Date | Event | Price |
|---|---|---|
| 10/15/2025 | Listed for rent | $2,250$1/sqft |
Source: Zillow Rentals | ||
| 10/16/2019 | Listing removed | $194,900$77/sqft |
Source: Murney Associates - Primrose #60144827 | ||
| 8/21/2019 | Pending sale | $194,900$77/sqft |
Source: Murney Associates - Primrose #60144827 | ||
| 8/15/2019 | Listed for sale | $194,900$77/sqft |
Source: Murney Associates - Primrose #60144827 | ||

