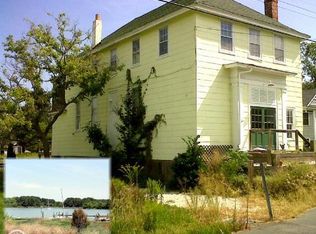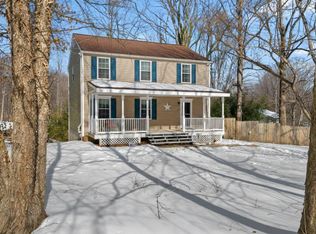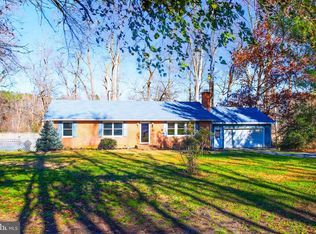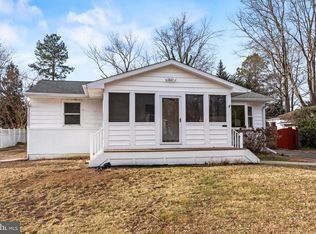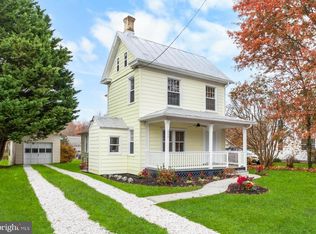A great new price for a terrific property! Located in Neavitt, a charming village of +/-seventy houses located at the end of a peninsula, it's about 12 miles from the shops and restaurants of St Michaels but is in another, quieter world. The village has its own park and playground, a public landing with a launch for canoes, an active community association, AND there are no St Michaels taxes! This home was thoroughly renovated in 2011 and the layout adapted for modern living, with light-filled rooms and a cleverly updated floor plan. The first-floor public spaces include a sitting room/office/entry, a generous living/dining room combination, and a handsome kitchen with water views, terrific storage, and room for a table and chairs. A laundry and full bath are down a short hallway. This floor also features a totally private primary suite with full bath, abundant closets, cathedral ceiling and windows with a direct view of Balls Creek. The second floor has two generous bedrooms, plus a short stairway to a balcony and deck with spectacular water views. The house has been freshly painted, is newly carpeted, and has been professionally cleaned.
For sale
Price cut: $34K (1/13)
$435,500
6403 Bozman Neavitt Rd, Neavitt, MD 21652
3beds
1,834sqft
Est.:
Single Family Residence
Built in 1890
0.39 Acres Lot
$-- Zestimate®
$237/sqft
$-- HOA
What's special
Professionally cleanedPark and playgroundFreshly paintedCathedral ceilingLight-filled roomsAbundant closetsTerrific storage
- 279 days |
- 913 |
- 39 |
Likely to sell faster than
Zillow last checked: 8 hours ago
Listing updated: January 16, 2026 at 04:08am
Listed by:
Joan Wetmore 410-924-2432,
TTR Sotheby's International Realty 410-745-2596
Source: Bright MLS,MLS#: MDTA2010662
Tour with a local agent
Facts & features
Interior
Bedrooms & bathrooms
- Bedrooms: 3
- Bathrooms: 2
- Full bathrooms: 2
- Main level bathrooms: 2
- Main level bedrooms: 1
Rooms
- Room types: Living Room, Primary Bedroom, Bedroom 2, Bedroom 3, Kitchen, Family Room, Laundry, Bedroom 6, Bathroom 1, Bathroom 2, Attic
Primary bedroom
- Features: Flooring - Other, Attached Bathroom, Bathroom - Tub Shower, Primary Bedroom - Dressing Area
- Level: Main
Bedroom 2
- Features: Flooring - Carpet
- Level: Upper
Bedroom 3
- Features: Flooring - Carpet
- Level: Upper
Bedroom 6
- Level: Unspecified
Bathroom 1
- Level: Main
Bathroom 2
- Level: Main
Other
- Level: Unspecified
Family room
- Features: Flooring - Wood, Living/Dining Room Combo
- Level: Main
Kitchen
- Features: Flooring - Tile/Brick, Countertop(s) - Solid Surface, Double Sink, Flooring - Vinyl, Eat-in Kitchen
- Level: Main
Laundry
- Level: Unspecified
Laundry
- Level: Main
Living room
- Features: Flooring - Carpet
- Level: Main
Heating
- Heat Pump, Electric
Cooling
- Heat Pump, Electric
Appliances
- Included: Refrigerator, Stainless Steel Appliance(s), Cooktop, Washer, Water Heater, Tankless Water Heater, Dishwasher, Dryer, Electric Water Heater
- Laundry: Dryer In Unit, Washer In Unit, Laundry Room
Features
- Kitchen - Gourmet, Breakfast Area, Combination Kitchen/Living, Kitchen - Table Space, Eat-in Kitchen, Entry Level Bedroom, Primary Bath(s), Floor Plan - Traditional, Dry Wall
- Flooring: Carpet, Vinyl, Wood
- Windows: Double Hung, Replacement, Screens, Window Treatments
- Has basement: No
- Has fireplace: No
Interior area
- Total structure area: 1,834
- Total interior livable area: 1,834 sqft
- Finished area above ground: 1,834
- Finished area below ground: 0
Property
Parking
- Total spaces: 2
- Parking features: Crushed Stone, Off Street
Accessibility
- Accessibility features: Accessible Doors
Features
- Levels: Two
- Stories: 2
- Patio & porch: Porch
- Exterior features: Balcony
- Pool features: None
- Has view: Yes
- View description: Water
- Has water view: Yes
- Water view: Water
- Body of water: Broad Creek
Lot
- Size: 0.39 Acres
- Features: Corner Lot, Open Lot, Rear Yard, Corner Lot/Unit
Details
- Additional structures: Above Grade, Below Grade
- Parcel number: 2102067692
- Zoning: R
- Special conditions: Standard
Construction
Type & style
- Home type: SingleFamily
- Architectural style: Colonial
- Property subtype: Single Family Residence
Materials
- Vinyl Siding
- Foundation: Crawl Space
- Roof: Shingle
Condition
- Very Good
- New construction: No
- Year built: 1890
- Major remodel year: 2011
Utilities & green energy
- Sewer: On Site Septic
- Water: Well
- Utilities for property: Electricity Available, Propane, Broadband
Community & HOA
Community
- Subdivision: Neavitt
HOA
- Has HOA: No
Location
- Region: Neavitt
Financial & listing details
- Price per square foot: $237/sqft
- Tax assessed value: $240,000
- Annual tax amount: $2,084
- Date on market: 5/5/2025
- Listing agreement: Exclusive Right To Sell
- Listing terms: Cash,Conventional
- Ownership: Fee Simple
- Road surface type: Black Top
Estimated market value
Not available
Estimated sales range
Not available
Not available
Price history
Price history
| Date | Event | Price |
|---|---|---|
| 1/13/2026 | Price change | $435,500-7.2%$237/sqft |
Source: | ||
| 8/27/2025 | Price change | $469,500-5.2%$256/sqft |
Source: | ||
| 5/5/2025 | Listed for sale | $495,000+76.8%$270/sqft |
Source: | ||
| 12/16/2021 | Sold | $280,000+86.7%$153/sqft |
Source: Public Record Report a problem | ||
| 5/13/2010 | Sold | $150,000-25.9%$82/sqft |
Source: Public Record Report a problem | ||
Public tax history
Public tax history
| Year | Property taxes | Tax assessment |
|---|---|---|
| 2025 | -- | $261,800 +13.5% |
| 2024 | $2,084 +10% | $230,733 +4.2% |
| 2023 | $1,894 +12.4% | $221,467 +4.4% |
Find assessor info on the county website
BuyAbility℠ payment
Est. payment
$2,455/mo
Principal & interest
$2063
Property taxes
$240
Home insurance
$152
Climate risks
Neighborhood: 21652
Nearby schools
GreatSchools rating
- 5/10St. Michaels Elementary SchoolGrades: PK-5Distance: 5.3 mi
- 5/10St. Michaels Middle/High SchoolGrades: 6-12Distance: 5.2 mi
Schools provided by the listing agent
- District: Talbot County Public Schools
Source: Bright MLS. This data may not be complete. We recommend contacting the local school district to confirm school assignments for this home.
- Loading
- Loading
