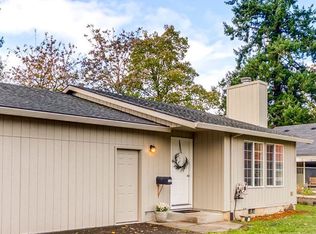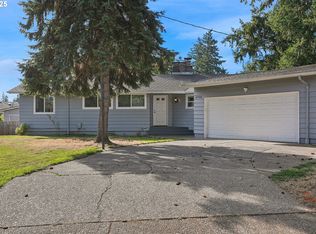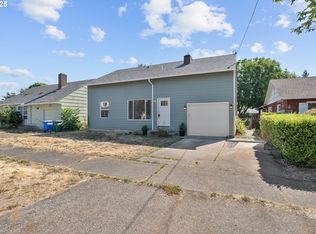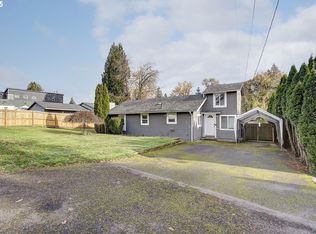This is a great home with a variety of opportunities! Separate Airbnb, guest quarters, multigenerational, just want lots of room? Check out the separate access to the upstairs newer 2 bedroom suites with large sitting room. Are you looking for an oversized double car garage for cars, hobbies, storage? Check out the back alley gated access to the newer finished oversized double car garage complete with electric heat! So much to offer in this great home! With 2 bedrooms upstairs and 3 on the main level, the possibilities are endless! Upstairs is accessible from the main floor or via it's own separate entrance and could be an Airbnb again or possible separate living quarters? 1967 original house with a 2021 addition! Addition has ductless AC/Heat System. Original house has wall and window mounted AC units. This home even has 2 large hot water heaters! One for the original house and one for the addition. A dead tree in front was professionally removed and is required to be replaced. Seller will consider carrying contract. Ask your agent for details! [Home Energy Score = 2. HES Report at https://rpt.greenbuildingregistry.com/hes/OR10197927]
Active
Price cut: $5K (9/26)
$513,000
6402 SE 57th Ave, Portland, OR 97206
5beds
2,145sqft
Est.:
Residential, Single Family Residence
Built in 1967
5,227.2 Square Feet Lot
$-- Zestimate®
$239/sqft
$-- HOA
What's special
Back alley gated accessOversized double car garage
- 771 days |
- 985 |
- 50 |
Zillow last checked: 8 hours ago
Listing updated: December 09, 2025 at 03:42am
Listed by:
Terry Long 503-320-6543,
Oregon First
Source: RMLS (OR),MLS#: 23666294
Tour with a local agent
Facts & features
Interior
Bedrooms & bathrooms
- Bedrooms: 5
- Bathrooms: 3
- Full bathrooms: 3
- Main level bathrooms: 1
Rooms
- Room types: Bedroom 4, Bedroom 5, Bonus Room, Bedroom 2, Bedroom 3, Dining Room, Family Room, Kitchen, Living Room, Primary Bedroom
Primary bedroom
- Features: Closet
- Level: Main
- Area: 132
- Dimensions: 12 x 11
Bedroom 2
- Features: Closet
- Level: Main
- Area: 80
- Dimensions: 8 x 10
Bedroom 3
- Features: Closet
- Level: Upper
- Area: 110
- Dimensions: 11 x 10
Bedroom 4
- Features: Closet, Suite, Wallto Wall Carpet
- Level: Upper
- Area: 110
- Dimensions: 11 x 10
Bedroom 5
- Features: Closet, Suite, Wallto Wall Carpet
- Level: Main
- Area: 132
- Dimensions: 12 x 11
Dining room
- Features: Ceiling Fan
- Level: Main
- Area: 77
- Dimensions: 11 x 7
Family room
- Features: Closet, Wallto Wall Carpet
- Level: Main
- Area: 195
- Dimensions: 13 x 15
Kitchen
- Features: Dishwasher, Free Standing Range, Free Standing Refrigerator, Granite
- Level: Main
- Area: 99
- Width: 9
Living room
- Features: Ceiling Fan, Fireplace, Wallto Wall Carpet
- Level: Main
- Area: 336
- Dimensions: 16 x 21
Heating
- Baseboard, Mini Split, Fireplace(s)
Cooling
- Window Unit(s)
Appliances
- Included: Dishwasher, Free-Standing Range, Free-Standing Refrigerator, Range Hood, Washer/Dryer, Gas Water Heater, Tank Water Heater
- Laundry: Laundry Room
Features
- Ceiling Fan(s), Granite, Closet, Suite
- Flooring: Tile, Wall to Wall Carpet
- Windows: Aluminum Frames, Double Pane Windows, Storm Window(s), Vinyl Frames
- Basement: Crawl Space
- Number of fireplaces: 1
- Fireplace features: Gas
Interior area
- Total structure area: 2,145
- Total interior livable area: 2,145 sqft
Video & virtual tour
Property
Parking
- Total spaces: 3
- Parking features: Driveway, Off Street, RV Access/Parking, RV Boat Storage, Garage Door Opener, Attached, Oversized
- Attached garage spaces: 3
- Has uncovered spaces: Yes
Accessibility
- Accessibility features: Garage On Main, Accessibility
Features
- Levels: Two
- Stories: 2
- Exterior features: Yard
- Fencing: Fenced
Lot
- Size: 5,227.2 Square Feet
- Dimensions: 130 x 40
- Features: Level, SqFt 5000 to 6999
Details
- Additional structures: RVParking, RVBoatStorage, ToolShed, SeparateLivingQuartersApartmentAuxLivingUnit
- Parcel number: R289707
- Zoning: R5
Construction
Type & style
- Home type: SingleFamily
- Architectural style: Custom Style
- Property subtype: Residential, Single Family Residence
Materials
- Vinyl Siding
- Foundation: Concrete Perimeter, Slab
- Roof: Composition,Membrane
Condition
- Updated/Remodeled
- New construction: No
- Year built: 1967
Utilities & green energy
- Gas: Gas
- Sewer: Public Sewer
- Water: Public
- Utilities for property: Cable Connected
Community & HOA
Community
- Subdivision: Woodstock
HOA
- Has HOA: No
Location
- Region: Portland
Financial & listing details
- Price per square foot: $239/sqft
- Tax assessed value: $592,370
- Annual tax amount: $7,357
- Date on market: 11/1/2023
- Listing terms: Cash,Contract,Conventional,FHA,Owner Will Carry,VA Loan
- Road surface type: Paved
Estimated market value
Not available
Estimated sales range
Not available
Not available
Price history
Price history
| Date | Event | Price |
|---|---|---|
| 11/25/2025 | Listed for sale | $513,000$239/sqft |
Source: | ||
| 11/19/2025 | Pending sale | $513,000$239/sqft |
Source: | ||
| 9/26/2025 | Price change | $513,000-1%$239/sqft |
Source: | ||
| 6/12/2025 | Price change | $518,000-2.8%$241/sqft |
Source: | ||
| 8/29/2024 | Price change | $533,000-2%$248/sqft |
Source: | ||
Public tax history
Public tax history
| Year | Property taxes | Tax assessment |
|---|---|---|
| 2024 | $7,357 +4% | $274,980 +3% |
| 2023 | $7,075 +2.2% | $266,980 +3% |
| 2022 | $6,922 +1.7% | $259,210 +3% |
Find assessor info on the county website
BuyAbility℠ payment
Est. payment
$3,127/mo
Principal & interest
$2541
Property taxes
$406
Home insurance
$180
Climate risks
Neighborhood: Woodstock
Nearby schools
GreatSchools rating
- 7/10Woodmere Elementary SchoolGrades: K-5Distance: 1.1 mi
- 6/10Lane Middle SchoolGrades: 6-8Distance: 0.4 mi
- 7/10Cleveland High SchoolGrades: 9-12Distance: 2.2 mi
Schools provided by the listing agent
- Elementary: Woodstock
- Middle: Hosford
- High: Cleveland
Source: RMLS (OR). This data may not be complete. We recommend contacting the local school district to confirm school assignments for this home.
- Loading
- Loading




