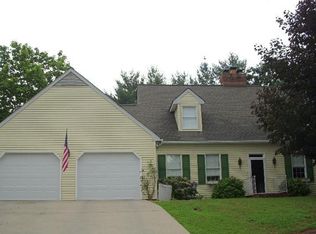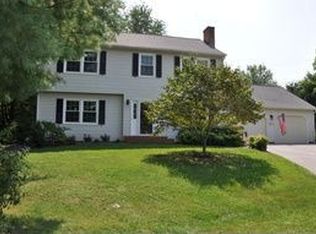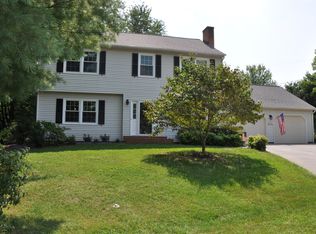Sold for $429,000
$429,000
6402 Ridgeview Dr, Roanoke, VA 24019
3beds
2,528sqft
Single Family Residence
Built in 1979
0.41 Acres Lot
$434,800 Zestimate®
$170/sqft
$2,345 Estimated rent
Home value
$434,800
$391,000 - $483,000
$2,345/mo
Zestimate® history
Loading...
Owner options
Explore your selling options
What's special
Absolutely exceptional! If you've been looking for a home with statement-making good looks ... or maybe just a place that feels like a lush, green paradise for outdoor living ... please don't miss this one. Situated on a quiet cul-de-sac in North County, this lovingly cared-for 3BR, 3 Bath home offers so many style possibilities ... from modern boho to MCM, earthy '70s throwback to eclectic maximalism. Step inside to your light-filled great room to find soaring vaulted ceilings, striking natural woodwork, & a floorplan with fantastic flow for entertaining. The kitchen with sleek white cabinetry gives you the option to eat at the bar, or in the dining area overlooking your leafy back yard. Out back, you'll find a nature-lover's paradise, complete with cascading rock walls, a double-level patio, and an artistic array of camellia, forsythia, azaleas and more ... so you can welcome every season with waves of blooms. Host candlelit dinners al fresco or cozy firepit nights, in a parklike setting that will be the envy of your friends. Meanwhile, you and your overnight guests can relax in style. Every bedroom has its own walk-in closet ... including the sun-drenched owner's suite with private bath. And downstairs, you've got a huge finished space for a playroom, home theatre, gym or guest suite, with attached full bath and soaker tub nearby, plus a spacious workshop. Enjoy the double-bay garage, recently replaced roof, newly installed sun tubes, and a location convenient to Hollins University and hiking, boating or biking at Carvin's Cove. An outstanding opportunity to own a truly unique home!
Zillow last checked: 8 hours ago
Listing updated: May 21, 2025 at 05:35am
Listed by:
THOMAS J FELLERS 540-632-3374,
MKB, REALTORS(r)
Bought with:
NATHAN HUNGATE, 0225075038
MKB, REALTORS(r) - OAK GROVE
Source: RVAR,MLS#: 915822
Facts & features
Interior
Bedrooms & bathrooms
- Bedrooms: 3
- Bathrooms: 3
- Full bathrooms: 3
Primary bedroom
- Level: E
Bedroom 2
- Level: E
Bedroom 3
- Level: E
Dining area
- Level: E
Foyer
- Level: E
Kitchen
- Level: E
Laundry
- Level: E
Living room
- Level: E
Recreation room
- Level: L
Heating
- Forced Air
Cooling
- Has cooling: Yes
Appliances
- Included: Dishwasher, Disposal, Microwave, Electric Range, Refrigerator
Features
- Flooring: Carpet, Ceramic Tile, Wood
- Doors: Fiberglass, Wood
- Windows: Insulated Windows, Skylight(s)
- Has basement: Yes
- Number of fireplaces: 2
- Fireplace features: Living Room, Recreation Room
Interior area
- Total structure area: 2,528
- Total interior livable area: 2,528 sqft
- Finished area above ground: 1,680
- Finished area below ground: 848
Property
Parking
- Total spaces: 4
- Parking features: Attached, Paved, Garage Door Opener, Off Street
- Has attached garage: Yes
- Covered spaces: 2
- Uncovered spaces: 2
Features
- Levels: One
- Stories: 1
- Patio & porch: Deck
- Exterior features: Maint-Free Exterior
- Fencing: Fenced
Lot
- Size: 0.41 Acres
- Features: Varied
Details
- Parcel number: 026.120308.00
- Other equipment: Generator
Construction
Type & style
- Home type: SingleFamily
- Architectural style: Contemporary,Ranch
- Property subtype: Single Family Residence
Materials
- Brick, Vinyl
Condition
- Completed
- Year built: 1979
Utilities & green energy
- Electric: 0 Phase
- Sewer: Public Sewer
- Utilities for property: Underground Utilities
Community & neighborhood
Community
- Community features: Restaurant
Location
- Region: Roanoke
- Subdivision: Burlington Estates
Other
Other facts
- Road surface type: Paved
Price history
| Date | Event | Price |
|---|---|---|
| 5/21/2025 | Sold | $429,000+4.9%$170/sqft |
Source: | ||
| 4/13/2025 | Pending sale | $409,000$162/sqft |
Source: | ||
| 4/10/2025 | Listed for sale | $409,000+20.3%$162/sqft |
Source: | ||
| 12/22/2021 | Sold | $340,000-11.7%$134/sqft |
Source: | ||
| 11/13/2021 | Pending sale | $385,000$152/sqft |
Source: | ||
Public tax history
| Year | Property taxes | Tax assessment |
|---|---|---|
| 2025 | $3,469 +5% | $336,800 +6% |
| 2024 | $3,304 +16.8% | $317,700 +19.1% |
| 2023 | $2,828 +4.5% | $266,800 +7.4% |
Find assessor info on the county website
Neighborhood: 24019
Nearby schools
GreatSchools rating
- 6/10Burlington Elementary SchoolGrades: PK-5Distance: 0.9 mi
- 6/10Northside Middle SchoolGrades: 6-8Distance: 1.9 mi
- 5/10Northside High SchoolGrades: 9-12Distance: 1.9 mi
Schools provided by the listing agent
- Elementary: Burlington
- Middle: Northside
- High: Northside
Source: RVAR. This data may not be complete. We recommend contacting the local school district to confirm school assignments for this home.
Get pre-qualified for a loan
At Zillow Home Loans, we can pre-qualify you in as little as 5 minutes with no impact to your credit score.An equal housing lender. NMLS #10287.
Sell for more on Zillow
Get a Zillow Showcase℠ listing at no additional cost and you could sell for .
$434,800
2% more+$8,696
With Zillow Showcase(estimated)$443,496


