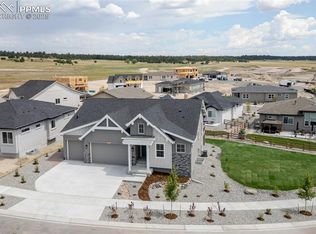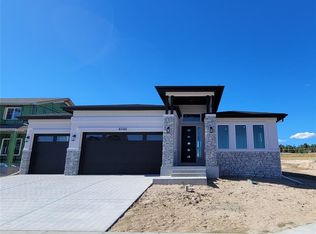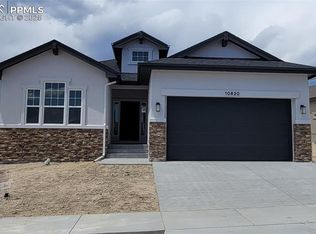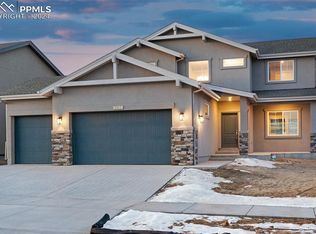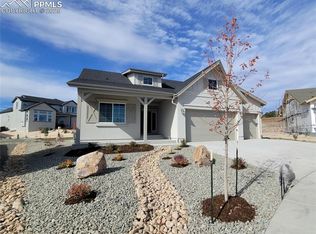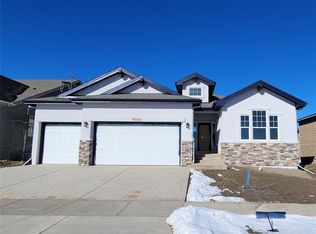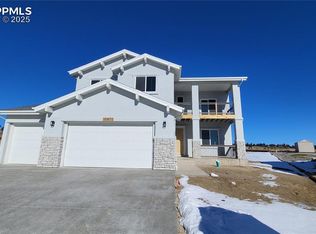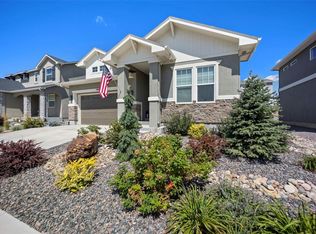6402 Loaderman Dr, Colorado Springs, CO 80924
What's special
- 226 days |
- 306 |
- 18 |
Zillow last checked: 8 hours ago
Listing updated: December 10, 2025 at 07:45am
Kelly Price 719-650-1778,
All American Homes, Inc.
Travel times
Schedule tour
Open houses
Facts & features
Interior
Bedrooms & bathrooms
- Bedrooms: 4
- Bathrooms: 3
- Full bathrooms: 3
Other
- Level: Main
- Area: 208 Square Feet
- Dimensions: 16 x 13
Heating
- Forced Air
Cooling
- Ceiling Fan(s), Central Air
Appliances
- Included: 220v in Kitchen, Dishwasher, Disposal, Gas in Kitchen, Exhaust Fan, Microwave, Range
Features
- 5-Pc Bath, 9Ft + Ceilings, Great Room, Pantry
- Flooring: Carpet, Ceramic Tile, Vinyl/Linoleum, Wood Laminate
- Basement: Partially Finished
- Has fireplace: Yes
- Fireplace features: Gas
Interior area
- Total structure area: 3,214
- Total interior livable area: 3,214 sqft
- Finished area above ground: 1,633
- Finished area below ground: 1,581
Property
Parking
- Total spaces: 3
- Parking features: Attached, Concrete Driveway
- Attached garage spaces: 3
Features
- Patio & porch: Composite
- Fencing: None
Lot
- Size: 7,736.26 Square Feet
- Features: Level, HOA Required $, Landscaped
Construction
Type & style
- Home type: SingleFamily
- Architectural style: Ranch
- Property subtype: Single Family Residence
Materials
- Stone, Stucco, Frame
- Foundation: Garden Level
- Roof: Composite Shingle
Condition
- New Construction
- New construction: Yes
- Year built: 2025
Details
- Builder model: Somerton
- Builder name: Vanguard Homes
Utilities & green energy
- Water: Municipal
- Utilities for property: Electricity Available, Natural Gas Available
Green energy
- Green verification: HERS Index Score
- Indoor air quality: Radon System
Community & HOA
Community
- Features: Community Center, Dog Park, Hiking or Biking Trails, Lake, Parks or Open Space, Playground, Pool
- Subdivision: Wolf Ranch
HOA
- Has HOA: Yes
- Services included: Covenant Enforcement, Trash Removal
- HOA fee: $62 monthly
Location
- Region: Colorado Springs
Financial & listing details
- Price per square foot: $227/sqft
- Annual tax amount: $168
- Date on market: 4/30/2025
- Listing terms: Cash,Conventional,VA Loan
- Electric utility on property: Yes
About the community
Partial Basement Finish Included for A Limited Time; Wolf Ranch Filing 14!
Wolf Ranch Filing 14 homesites, for a limited time will include a Partial Basement Finish!Source: Vanguard Homes
14 homes in this community
Available homes
| Listing | Price | Bed / bath | Status |
|---|---|---|---|
Current home: 6402 Loaderman Dr | $729,888 | 4 bed / 3 bath | Available |
| 6544 Miro Ln | $699,888 | 4 bed / 3 bath | Available |
| 10640 Wolf Lake Dr | $759,888 | 4 bed / 3 bath | Available |
| 6538 Miro Ln | $762,888 | 4 bed / 3 bath | Available |
| 10651 Wolf Lake Dr | $784,888 | 3 bed / 3 bath | Available |
| 6531 Miro Ln | $833,888 | 4 bed / 3 bath | Available |
| 10650 Wolf Lake Dr | $791,888 | 4 bed / 3 bath | Pending |
Available lots
| Listing | Price | Bed / bath | Status |
|---|---|---|---|
| 10631 Wolf Lake Dr | $636,950+ | 4 bed / 3 bath | Customizable |
| 10418 Hudson Yard Dr | $653,950+ | 5 bed / 4 bath | Customizable |
| 10417 Hudson Yard Dr | $655,950+ | 5 bed / 4 bath | Customizable |
| 10641 Wolf Lake Dr | $678,950+ | 5 bed / 4 bath | Customizable |
| 6159 Miro Ln | $678,950+ | 5 bed / 4 bath | Customizable |
| 6526 Miro Ln | $712,950+ | 4 bed / 4 bath | Customizable |
| 6520 Miro Ln | $748,950+ | 4 bed / 5 bath | Customizable |
Source: Vanguard Homes
Contact agent
By pressing Contact agent, you agree that Zillow Group and its affiliates, and may call/text you about your inquiry, which may involve use of automated means and prerecorded/artificial voices. You don't need to consent as a condition of buying any property, goods or services. Message/data rates may apply. You also agree to our Terms of Use. Zillow does not endorse any real estate professionals. We may share information about your recent and future site activity with your agent to help them understand what you're looking for in a home.
Learn how to advertise your homesEstimated market value
Not available
Estimated sales range
Not available
Not available
Price history
| Date | Event | Price |
|---|---|---|
| 11/6/2025 | Price change | $729,888-1.1%$227/sqft |
Source: | ||
| 10/28/2025 | Price change | $737,888-0.3%$230/sqft |
Source: | ||
| 10/22/2025 | Price change | $739,888-1.1%$230/sqft |
Source: | ||
| 10/14/2025 | Price change | $747,888-0.3%$233/sqft |
Source: | ||
| 10/9/2025 | Price change | $749,888+20%$233/sqft |
Source: | ||
Public tax history
Monthly payment
Neighborhood: Briargate
Nearby schools
GreatSchools rating
- 7/10Ranch Creek Elementary SchoolGrades: PK-5Distance: 1.1 mi
- 5/10Timberview Middle SchoolGrades: 6-8Distance: 1.7 mi
- 10/10Pine Creek High SchoolGrades: 9-12Distance: 2.3 mi
Schools provided by the builder
- Elementary: Ranch Creek Elementary
- Middle: Chinook Trail Middle School
- High: Pine Creek High School
- District: Academy District 20
Source: Vanguard Homes. This data may not be complete. We recommend contacting the local school district to confirm school assignments for this home.


