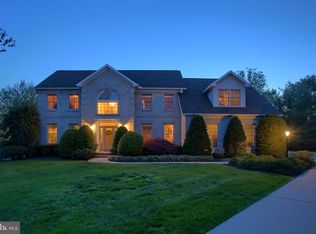Nestled at the back of a cul-de-sac, this 4 bedroom, 2.5 bath open floor plan home is pristine! A loft area overlooks a 2-story family room complete with gas fireplace and an impressive wall of Pella windows. Enjoy the gorgeous pond view from the kitchen and cozy breakfast nook. Relax in the bright and airy owners suite with deluxe walk-in closet and spacious full bath. The lush landscaping, deck, and paver patio are truly outdoor living at its best. Other features include a 2 car garage and a beautifully finished lower level complete with game room. A joy to see!
This property is off market, which means it's not currently listed for sale or rent on Zillow. This may be different from what's available on other websites or public sources.
