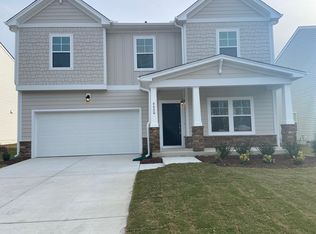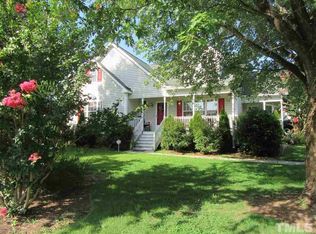Sold for $415,000 on 06/14/23
$415,000
6401 Winter Spring Dr, Wake Forest, NC 27587
5beds
2,420sqft
SingleFamily
Built in 2001
0.59 Acres Lot
$423,100 Zestimate®
$171/sqft
$2,525 Estimated rent
Home value
$423,100
$402,000 - $444,000
$2,525/mo
Zestimate® history
Loading...
Owner options
Explore your selling options
What's special
Showings Begin NOON Friday 4/7 - New Paint and Flooring! Master on Main Floor - 3 BR's on Main w/ 2 BA's and 1 BR w/Private Bath + Bonus(w/closet) on 2nd Floor - Fenced in HUGE PRIV Back Yard! 2 Car Side-Entry Gar. - House has BR/BATH and Bonus upstairs that was not permitted but has access doors to attic space for wall access behind most walls. Upstairs has HVAC unit. Nice Space! Low Main. Ext - Granite Overlay Kit./ Bar ctr - Lrge Laundry w/ Sink - Priv Patio - NICE KIT/BRKFST BUT NOT READY FOR PHOTOS
Facts & features
Interior
Bedrooms & bathrooms
- Bedrooms: 5
- Bathrooms: 3
- Full bathrooms: 3
Heating
- Forced air, Heat pump, Electric
Features
- 9 Ft Ceiling
- Flooring: Tile
- Has fireplace: Yes
Interior area
- Total interior livable area: 2,420 sqft
Property
Parking
- Parking features: Garage
Features
- Exterior features: Vinyl, Brick
Lot
- Size: 0.59 Acres
Details
- Parcel number: 1850739224
Construction
Type & style
- Home type: SingleFamily
- Architectural style: Conventional
Condition
- Year built: 2001
Community & neighborhood
Location
- Region: Wake Forest
Other
Other facts
- A/C: Dual Zone A/C
- Exterior Features: Gutters, Fenced Yard
- Foundation: Crawl Space
- Washer Dryer Location: 1st Floor, Laundry Room
- Lot Description: Road Frontage, Corner Lot, Secluded
- Bedrooms 1st Floor: Yes
- Roof: Shingle
- Master Bedroom 1st Floor: Yes
- Style: Traditional
- Water/Sewer: City Sewer, City Water
- Master Bedroom Floor: Main
- Bedroom 2 Floor: Main
- Bath Features: Tub/Shower, Garden Tub
- Bedroom 3 Floor: Main
- Utility Room Floor: Main
- Design: 1.5 Story
- Family Room Floor: Main
- Kitchen Floor: Main
- Other Rooms: 1st Floor Bedroom, 1st Floor Master Bedroom, Utility Room, Walk In Pantry, Bonus Room/Finish
- HO Fees Include: HO Fees Include None
- Breakfast Room Floor: Main
- Bedroom 4 Floor: Second
- Bonus Room Floor: Second
- Garage Floor: Main
- Parking: Parking Pad, Entry/Side, Garage
- Subdivision: Jones Dairy Farm
- Interior Features: 9 Ft Ceiling
- Restrictive Covenants: Yes
- Acres: .51-.75 Acres
Price history
| Date | Event | Price |
|---|---|---|
| 6/14/2023 | Sold | $415,000+37.9%$171/sqft |
Source: Public Record Report a problem | ||
| 7/28/2020 | Sold | $301,000+22.9%$124/sqft |
Source: | ||
| 6/1/2017 | Sold | $245,000$101/sqft |
Source: | ||
| 4/11/2017 | Pending sale | $245,000$101/sqft |
Source: eXp Realty #2113927 Report a problem | ||
| 4/6/2017 | Listed for sale | $245,000+44.1%$101/sqft |
Source: eXp Realty #2113927 Report a problem | ||
Public tax history
| Year | Property taxes | Tax assessment |
|---|---|---|
| 2025 | $2,537 +3% | $393,476 |
| 2024 | $2,463 +29.5% | $393,476 +63% |
| 2023 | $1,902 +7.9% | $241,337 |
Find assessor info on the county website
Neighborhood: 27587
Nearby schools
GreatSchools rating
- 9/10Jones Dairy ElementaryGrades: PK-5Distance: 0.5 mi
- 4/10Wake Forest Middle SchoolGrades: 6-8Distance: 3.6 mi
- 7/10Wake Forest High SchoolGrades: 9-12Distance: 3.4 mi
Schools provided by the listing agent
- Elementary: Wake - Jones Dairy
- Middle: Wake - Wake Forest
- High: Wake - Wake Forest
Source: The MLS. This data may not be complete. We recommend contacting the local school district to confirm school assignments for this home.
Get a cash offer in 3 minutes
Find out how much your home could sell for in as little as 3 minutes with a no-obligation cash offer.
Estimated market value
$423,100
Get a cash offer in 3 minutes
Find out how much your home could sell for in as little as 3 minutes with a no-obligation cash offer.
Estimated market value
$423,100

