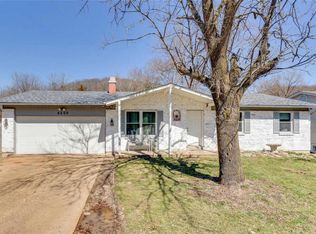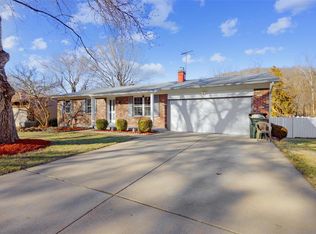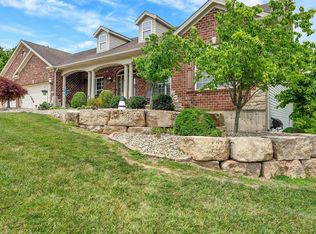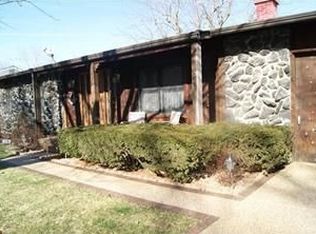Welcome home! You will love this spacious open floor plan, well maintained 3 bedroom, 2 bath ranch home with several updates. The living room boast a stone wood burning fireplace. Updated kitchen features custom maple cabinets, tile back splash, wood floors and French doors that walk out to a great patio, perfect for entertaining or just relaxing. Updated baths feature ceramic tile floors and custom tile work. Lower level is mostly finished with 2 large room, 2nd wood burning fireplace, plenty of room for an office, game room, sleeping room, possibilities are endless. 50 gal water heater is less than a year old and Roof is just 2 yrs young with 50 yr Architectural shingles. Exterior boasts vinyl siding, vinyl windows, beautiful front door with oval beveled glass. Large utility shed with the possibility of electric! Great level corner lot! A great place to call HOME!
This property is off market, which means it's not currently listed for sale or rent on Zillow. This may be different from what's available on other websites or public sources.



