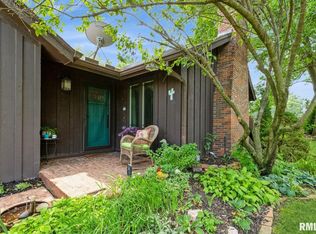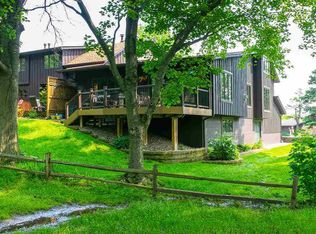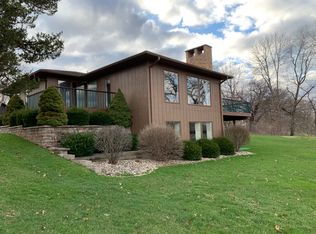Crow Valley Golf Course Townhome, stunning updates thru out. Flooring (2010), furnace and A/C (2011), bathrooms (2013), roof (2014), kitchen (2014), and trim & doors (2015). Finished rec room in lower level with wet bar and attached 2 car garage. Enjoy condo living at it's finest! Appliances included, convenient location, close to shopping, grocery and restaurants. Join the club for pool, golf and dining amenities just a short walk away.
This property is off market, which means it's not currently listed for sale or rent on Zillow. This may be different from what's available on other websites or public sources.



