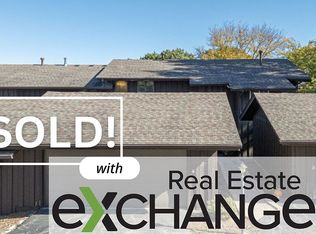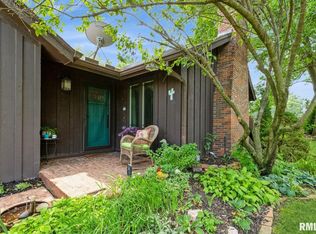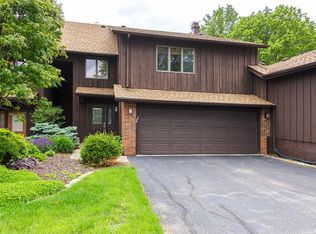Prime "location! location! location!" You can't do any better than this amazing move-in ready condo. It is ideally located close to shopping, dining, and theaters but also is set exclusively in a beautiful serene neighborhood directly on and surrounded by the Crow Valley Country Club golf course. This end-unit condo with it's two car garage, boasts three unique outdoor living spaces; a front garden patio, a back deck and a walk-out back patio overlooking the 7th fairway. You enter on the main level to a generous foyer and then move into a large open living area which features two large double windows overlooking the patio garden to the east and two triple corner windows that look to the north and west with private but expansive views of the extensive greenspace, trees and golf course beyond. The living room is open to the dining space which has two sets of double glass doorways of it's own that open onto the tree shaded deck space and gorgeous views. The dining area then is open to the wonderfully large-sized kitchen with an abundant amount of solid Hickory shaker style cabinets, and boasts a glass display cabinet, large peninsula with tons of countertop workspace, multiple sets of deep drawers, an extra large deep chef's sink, and all the appliances stay. On the upper level to the right you'll find the master bedroom with a walk-in closet and it's master bath with double vanity sinks, plenty of cabinet storage and beautiful marble style tiled shower. Also upstairs you will find a second bedroom, with it's own walk-in closet and attached full bath. There are two more closets upstairs for additional storage space. Finally, the walk-out lower level has a wide open living area, half bath, laundry/utility room, and a large storage/work space with many storage cabinets. The lower level living space has both a double window and double glass doorway which opens onto the back patio and again those gorgeous views! This condo has not been on the market for over twenty years, don't miss this one! Please call today and talk with the homeowner about a private showing.
This property is off market, which means it's not currently listed for sale or rent on Zillow. This may be different from what's available on other websites or public sources.



