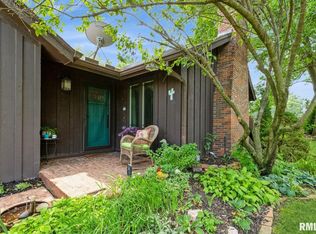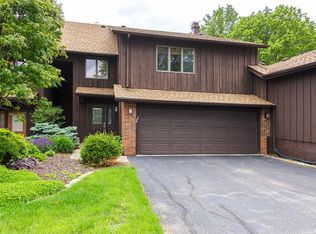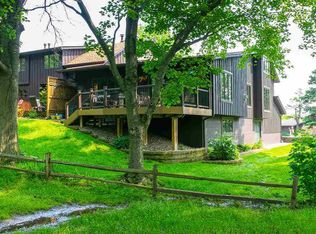Sold for $420,000 on 03/14/25
$420,000
6401 Utica Ridge Rd UNIT 16, Davenport, IA 52807
3beds
3,176sqft
Condo
Built in 1977
-- sqft lot
$435,900 Zestimate®
$132/sqft
$2,930 Estimated rent
Home value
$435,900
$405,000 - $471,000
$2,930/mo
Zestimate® history
Loading...
Owner options
Explore your selling options
What's special
Welcome to this stunning 3-bed, 3 1/2 bath condo located on the 10th green of the Crow Valley Golf Course. From the time you walk through the mid-century modern front door through the main floor that includes exotic Asian walnut flooring it will be apparent that this home offers luxurious living, exceptional comfort and ample storage space. The main floor features an open layout, fireplace, a kitchen that boasts matte custom kitchen cabinets with pull outs, granite countertops, stainless steel appliances and a walk-in pantry/storage area. You will enjoy beautiful/tranquil views from a maintenance free composite deck, a large family room and massive master bedroom overlooking the 10th green. This condo has a master closet the size of an average room which also houses a new washer and dryer in 2021 and extra storage space throughout. The additional upper bedroom has a walk-in closet, completed remodeled full bath. The finished basement includes a third bedroom, newly remodeled 3/4 bath, rec room/workout area with an extra fireplace, as well as more storage space. The entire home was completely repainted and carpeted in 2021as well as equipped with Per Mar Security. The two-car garage has added shelving for yet more storage space. Experience the perfect blend of style, functionality, & relaxation in this exceptional home.
Facts & features
Interior
Bedrooms & bathrooms
- Bedrooms: 3
- Bathrooms: 4
- Full bathrooms: 3
- 1/2 bathrooms: 1
Heating
- Forced air, Gas
Cooling
- Central
Appliances
- Included: Dishwasher, Garbage disposal, Microwave, Range / Oven, Refrigerator
Features
- Flooring: Tile, Carpet, Hardwood
- Basement: Finished
- Has fireplace: Yes
Interior area
- Total interior livable area: 3,176 sqft
Property
Parking
- Total spaces: 2
- Parking features: Garage - Attached
Features
- Exterior features: Stone, Wood
Lot
- Size: 0.46 Acres
Details
- Parcel number: Y045125
Construction
Type & style
- Home type: Condo
Materials
- Frame
- Foundation: Concrete
- Roof: Composition
Condition
- Year built: 1977
Community & neighborhood
Location
- Region: Davenport
HOA & financial
HOA
- Has HOA: Yes
- HOA fee: $165 monthly
- Services included: Insurance/Common Area, Snow Removal, Lawn, Maintenance/Road, Taxes/Common Area
Other
Other facts
- HEATING/COOLING: Gas, Forced Air, Central Air, Water Heater - Gas
- WATER/SEWER: Public Water, Public Sewer, Sump Pump
- Master Bedroom Flooring: Carpet
- Bedroom3 Flooring: Carpet
- APPLIANCES: Dishwasher, Disposal, Microwave Oven, Range/Oven, Refrigerator, Water Softener - Rented
- INTERIOR AMENITIES: Garage Door Opener(s), Ceiling Fan, Cable TV Available, Solid Surface Counter Top
- LOT DESCRIPTION: Level, Cul-De-Sac, Golf Course View, Golf Course Frontage
- BASEMENT/FOUNDATION: Finished, Full
- Family Room Flooring: Hardwood
- EXTERIOR AMENITIES: Deck
- GARAGE/PARKING: Attached, Shared Drive
- Style: 2 Story
- EXTERIOR: Stone, Wood Siding
- FIREPLACE: Wood Burning, Family Room, Rec Room
- Laundry Room Level: Upper
- ASSOCIATION FEE INCLUDES: Insurance/Common Area, Snow Removal, Lawn, Maintenance/Road, Taxes/Common Area
- Laundry Room Flooring: Tile
- Pets Allowed: 1
- Informal Dining Rm Floor: Hardwood
- Area/Tract: QCARA Area
- Rec Room Flooring: Carpet
- Great Room Flooring: Hardwood
- ROOFING: Shingles
- Bedroom2 Flooring: Carpet
- Kitchen Flooring: Hardwood
- Tax Year: 2018
- Legal Description: Brookwood At Crow Valley Lot: 001 Block: 016 Brookwood At Crowvalley Unit #16
- Parcel ID#/Tax ID: Y0451-25
- Annual Taxes: 6772
Price history
| Date | Event | Price |
|---|---|---|
| 3/14/2025 | Sold | $420,000-2.1%$132/sqft |
Source: Public Record Report a problem | ||
| 11/27/2024 | Price change | $429,000+0.9%$135/sqft |
Source: Owner Report a problem | ||
| 11/18/2024 | Listed for sale | $425,000+9%$134/sqft |
Source: Owner Report a problem | ||
| 8/20/2021 | Listing removed | -- |
Source: Owner Report a problem | ||
| 6/10/2021 | Pending sale | $389,900$123/sqft |
Source: Owner Report a problem | ||
Public tax history
| Year | Property taxes | Tax assessment |
|---|---|---|
| 2024 | $6,886 -0.8% | $421,690 |
| 2023 | $6,942 +4.9% | $421,690 +18% |
| 2022 | $6,618 -3% | $357,250 +6.4% |
Find assessor info on the county website
Neighborhood: 52807
Nearby schools
GreatSchools rating
- 4/10Grant Wood Elementary SchoolGrades: PK-5Distance: 2.4 mi
- 5/10Bettendorf Middle SchoolGrades: 6-8Distance: 2.6 mi
- 7/10Bettendorf High SchoolGrades: 9-12Distance: 2 mi
Schools provided by the listing agent
- Elementary: Bettendorf
- Middle: Bettendorf Middle
- High: Bettendorf
- District: Bettendorf
Source: The MLS. This data may not be complete. We recommend contacting the local school district to confirm school assignments for this home.

Get pre-qualified for a loan
At Zillow Home Loans, we can pre-qualify you in as little as 5 minutes with no impact to your credit score.An equal housing lender. NMLS #10287.


