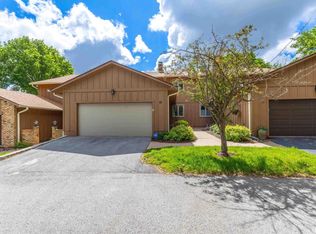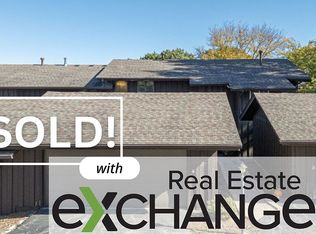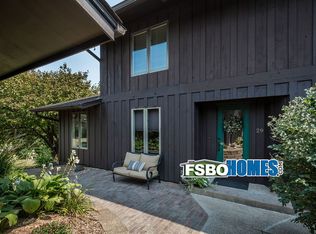Sold for $385,000 on 08/11/23
$385,000
6401 Utica Ridge Rd UNIT 14, Davenport, IA 52807
2beds
2,779sqft
Condominium, Residential
Built in 1977
-- sqft lot
$408,200 Zestimate®
$139/sqft
$2,602 Estimated rent
Home value
$408,200
$388,000 - $433,000
$2,602/mo
Zestimate® history
Loading...
Owner options
Explore your selling options
What's special
Whether you are a golf enthusiast or simply appreciate the beauty of a well-maintained landscape, this condo offers a unique opportunity to enjoy the stunning views of the 8th fairway of Crow Valley golf course. Situated in a prime location, this condo boasts exquisite features and will surpass your expectations. The design is further enhanced by an abundance of natural light that flows through large windows, creating a bright and airy ambiance. The pristine walnut flooring and tumbled marble travertine throughout adds a touch of sophistication and complements the overall aesthetic. The large living room with vaulted ceilings and built in book shelves add to the sophistication. The kitchen has stainless steel high end appliances, beautiful views and extra space that leads out to the 750 sq ft deck made of Brazilian cherry wood. It provides a picturesque setting to relax and soak in the panoramic views of the golf course while enjoying the gentle breeze. Notice the generous size bedrooms with beautiful natural light and a serene feel. The large recreational room features a mini bar and a built-in 400-bottle wine chiller, ensuring that your beverages are always at the perfect temperature and a cozy gas fireplace for those cool evenings. Step out to the private patio that offers a tranquil space for entertaining or peaceful solitude. This condo also has a rare three-car garage, additional storage. Not to mention the location is close to shopping and bike paths.
Zillow last checked: 8 hours ago
Listing updated: August 11, 2023 at 01:01pm
Listed by:
Joni Paaske Customer:563-441-1776,
Ruhl&Ruhl REALTORS Bettendorf
Bought with:
Justin Landwehr, 471.020361/B65490000
Navigate Realty
Source: RMLS Alliance,MLS#: QC4243367 Originating MLS: Quad City Area Realtor Association
Originating MLS: Quad City Area Realtor Association

Facts & features
Interior
Bedrooms & bathrooms
- Bedrooms: 2
- Bathrooms: 3
- Full bathrooms: 3
Bedroom 1
- Level: Upper
- Dimensions: 18ft 1in x 13ft 8in
Bedroom 2
- Level: Upper
- Dimensions: 18ft 3in x 12ft 2in
Other
- Level: Main
- Dimensions: 11ft 4in x 9ft 11in
Other
- Level: Main
- Dimensions: 11ft 5in x 8ft 0in
Other
- Area: 750
Family room
- Level: Lower
- Dimensions: 23ft 8in x 25ft 0in
Kitchen
- Level: Main
- Dimensions: 15ft 6in x 12ft 4in
Laundry
- Level: Lower
- Dimensions: 9ft 11in x 7ft 2in
Living room
- Level: Main
- Dimensions: 22ft 11in x 16ft 3in
Main level
- Area: 1216
Upper level
- Area: 813
Heating
- Has Heating (Unspecified Type)
Cooling
- Central Air
Appliances
- Included: Dishwasher, Disposal, Dryer, Microwave, Range, Refrigerator, Washer
Features
- Ceiling Fan(s), Vaulted Ceiling(s), High Speed Internet, Solid Surface Counter, Wet Bar
- Windows: Replacement Windows, Window Treatments, Blinds
- Basement: Finished,Full
- Number of fireplaces: 1
- Fireplace features: Family Room, Gas Starter, Gas Log
Interior area
- Total structure area: 2,029
- Total interior livable area: 2,779 sqft
Property
Parking
- Total spaces: 3
- Parking features: Attached
- Attached garage spaces: 3
- Details: Number Of Garage Remotes: 2
Features
- Stories: 2
- Patio & porch: Deck, Patio
Lot
- Size: 0.46 Acres
- Features: Corner Lot, GOn Golf Course
Details
- Parcel number: Y045122
- Zoning description: Residential
Construction
Type & style
- Home type: Condo
- Property subtype: Condominium, Residential
Materials
- Wood Siding
- Roof: Shingle
Condition
- New construction: No
- Year built: 1977
Utilities & green energy
- Sewer: Public Sewer
- Water: Public
- Utilities for property: Cable Available
Community & neighborhood
Security
- Security features: Security System
Location
- Region: Davenport
- Subdivision: Brookwood
HOA & financial
HOA
- Has HOA: Yes
- HOA fee: $1,980 annually
- Services included: Common Area Maintenance, Maintenance Structure, Landscaping, Lawn Care, Maintenance Grounds, Maintenance Road, Snow Removal, Common Area Taxes, Trash
Other
Other facts
- Road surface type: Paved, Shared
Price history
| Date | Event | Price |
|---|---|---|
| 8/11/2023 | Sold | $385,000-1.3%$139/sqft |
Source: | ||
| 6/13/2023 | Pending sale | $390,000$140/sqft |
Source: | ||
| 6/5/2023 | Listed for sale | $390,000$140/sqft |
Source: | ||
Public tax history
| Year | Property taxes | Tax assessment |
|---|---|---|
| 2024 | $6,450 +2.2% | $384,550 +1.6% |
| 2023 | $6,314 +1.1% | $378,620 +19.5% |
| 2022 | $6,248 -3.1% | $316,900 |
Find assessor info on the county website
Neighborhood: 52807
Nearby schools
GreatSchools rating
- 4/10Grant Wood Elementary SchoolGrades: PK-5Distance: 2.3 mi
- 5/10Bettendorf Middle SchoolGrades: 6-8Distance: 2.6 mi
- 7/10Bettendorf High SchoolGrades: 9-12Distance: 2 mi
Schools provided by the listing agent
- High: Bettendorf
Source: RMLS Alliance. This data may not be complete. We recommend contacting the local school district to confirm school assignments for this home.

Get pre-qualified for a loan
At Zillow Home Loans, we can pre-qualify you in as little as 5 minutes with no impact to your credit score.An equal housing lender. NMLS #10287.


