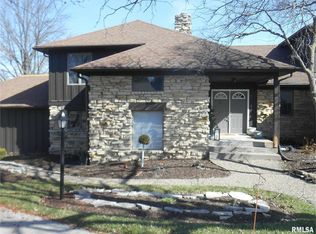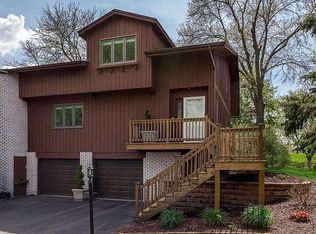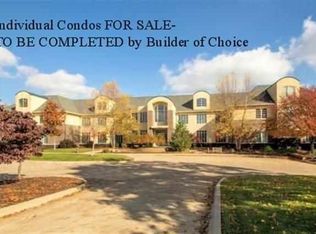Sold for $391,963 on 06/25/24
$391,963
6401 Utica Ridge Rd UNIT 13, Davenport, IA 52807
2beds
2,715sqft
Condominium, Residential
Built in 1977
-- sqft lot
$408,300 Zestimate®
$144/sqft
$2,503 Estimated rent
Home value
$408,300
$376,000 - $445,000
$2,503/mo
Zestimate® history
Loading...
Owner options
Explore your selling options
What's special
Stunning Crow Valley Golf Club condo with a beautiful view of the course! This sprawling ranch offers over 2700 total finished square feet, with a lovely main floor layout and a finished basement ready for entertainment, complete with a wet bar! The main level has unique features that you must see for yourself, including a garden atrium for all you plant lovers who love natural light and gardening or to simply enjoy a unique space! This gorgeous condo offers ample entertaining, sitting, and dining space, complete with a maintenance free deck overlooking the golf course. Whether you like golf or not, this beautiful view of the 8th green and the prime location this condo offers is a hole in one! You'll love the large primary bedroom with ample closet space, and a beautiful bathroom with a handsome tiled walk-in shower! As you enter the basement level space, notice the wet bar, the large family room space, plus space for the pool and hockey tables, which can stay with an offer! This is a turn-key home, ready for you with 2.5 bathrooms, 2 bedrooms, lots of storage, and a convenient location close many restaurants, shopping, I-74, and more!
Zillow last checked: 8 hours ago
Listing updated: June 28, 2024 at 01:01pm
Listed by:
Stephanie Kauzlarich Cell:563-370-3395,
eXp Realty
Bought with:
Peg Hopkins, S43735000/475.124744
Ruhl&Ruhl REALTORS Bettendorf
Source: RMLS Alliance,MLS#: QC4252433 Originating MLS: Quad City Area Realtor Association
Originating MLS: Quad City Area Realtor Association

Facts & features
Interior
Bedrooms & bathrooms
- Bedrooms: 2
- Bathrooms: 3
- Full bathrooms: 2
- 1/2 bathrooms: 1
Bedroom 1
- Level: Main
- Dimensions: 14ft 1in x 16ft 3in
Bedroom 2
- Level: Main
- Dimensions: 11ft 1in x 11ft 0in
Other
- Level: Main
- Dimensions: 10ft 4in x 11ft 0in
Other
- Level: Main
- Dimensions: 8ft 0in x 9ft 6in
Other
- Area: 993
Additional room
- Description: Game Area
- Level: Basement
- Dimensions: 19ft 6in x 12ft 6in
Additional room 2
- Description: Wet Bar Louge
- Level: Basement
- Dimensions: 19ft 6in x 12ft 6in
Family room
- Level: Basement
- Dimensions: 29ft 0in x 19ft 7in
Kitchen
- Level: Main
- Dimensions: 12ft 3in x 14ft 6in
Living room
- Level: Main
- Dimensions: 21ft 0in x 12ft 6in
Main level
- Area: 1722
Heating
- Forced Air
Cooling
- Central Air
Appliances
- Included: Dishwasher, Disposal, Dryer, Microwave, Range, Refrigerator, Washer, Gas Water Heater
Features
- High Speed Internet, Solid Surface Counter, Wet Bar
- Windows: Blinds
- Basement: Daylight,Finished,Full
Interior area
- Total structure area: 1,722
- Total interior livable area: 2,715 sqft
Property
Parking
- Total spaces: 2
- Parking features: Attached
- Attached garage spaces: 2
- Details: Number Of Garage Remotes: 0
Features
- Stories: 1
- Patio & porch: Deck
- Spa features: Bath
- Has view: Yes
- View description: Golf Course
Lot
- Features: GOn Golf Course
Details
- Parcel number: Y045121
Construction
Type & style
- Home type: Condo
- Property subtype: Condominium, Residential
Materials
- Wood Siding
- Foundation: Concrete Perimeter
- Roof: Shingle
Condition
- New construction: No
- Year built: 1977
Utilities & green energy
- Sewer: Public Sewer
- Water: Public
Community & neighborhood
Location
- Region: Davenport
- Subdivision: Brookwood at Crow Valley
HOA & financial
HOA
- Has HOA: Yes
- HOA fee: $1,980 annually
- Services included: Common Area Maintenance, Maintenance Road, Snow Removal
Other
Other facts
- Road surface type: Paved
Price history
| Date | Event | Price |
|---|---|---|
| 6/25/2024 | Sold | $391,963+3.1%$144/sqft |
Source: | ||
| 5/14/2024 | Pending sale | $380,000$140/sqft |
Source: | ||
| 5/8/2024 | Listed for sale | $380,000+106.5%$140/sqft |
Source: | ||
| 9/16/2002 | Sold | $184,000$68/sqft |
Source: Agent Provided Report a problem | ||
Public tax history
| Year | Property taxes | Tax assessment |
|---|---|---|
| 2024 | $5,304 +2.8% | $321,820 |
| 2023 | $5,160 +1.1% | $321,820 +20.1% |
| 2022 | $5,104 -3.1% | $267,860 |
Find assessor info on the county website
Neighborhood: 52807
Nearby schools
GreatSchools rating
- 4/10Grant Wood Elementary SchoolGrades: PK-5Distance: 2.3 mi
- 5/10Bettendorf Middle SchoolGrades: 6-8Distance: 2.6 mi
- 7/10Bettendorf High SchoolGrades: 9-12Distance: 2 mi
Schools provided by the listing agent
- Middle: Bettendorf Middle
- High: Bettendorf
Source: RMLS Alliance. This data may not be complete. We recommend contacting the local school district to confirm school assignments for this home.

Get pre-qualified for a loan
At Zillow Home Loans, we can pre-qualify you in as little as 5 minutes with no impact to your credit score.An equal housing lender. NMLS #10287.


