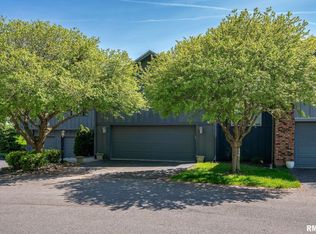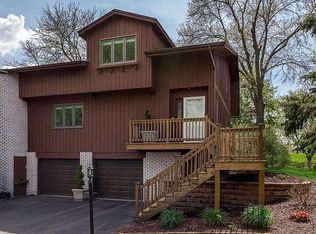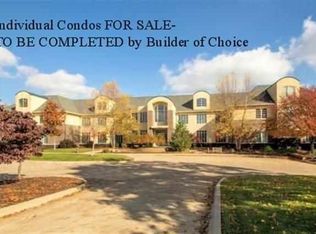Sold for $429,900 on 10/30/24
$429,900
6401 Utica Ridge Rd, Davenport, IA 52807
4beds
3,771sqft
Condominium, Residential
Built in 1977
-- sqft lot
$-- Zestimate®
$114/sqft
$3,015 Estimated rent
Home value
Not available
Estimated sales range
Not available
$3,015/mo
Zestimate® history
Loading...
Owner options
Explore your selling options
What's special
Fabulous Condo Overlooking the 7th Hole at Crow Valley Country Club! This exceptional townhome offers breathtaking views of the 7th hole at Crow Valley Country Club, highlighted by a dramatic 20-foot high floor-to-ceiling wall of windows. You will love the 4 levels of living space. Chef’s kitchen is beautifully appointed with cherry cabinetry, granite countertops, and high-end appliances, perfect for both everyday cooking and entertaining. The interior features hand-scraped Maple hardwood floors throughout, adding warmth and elegance. The luxurious private suite is a retreat, boasting a massive walk-in shower, spa tub, and expansive walk-in closet. A fully appointed exercise room rounds out the lower level, providing convenience and comfort. This home is truly a must-see! Don’t miss the opportunity to enjoy a perfect blend of luxury living and unparalleled golf course views.
Zillow last checked: 8 hours ago
Listing updated: October 30, 2024 at 09:50am
Listed by:
Brad Boeye 563-204-8488,
BUY SELL BUILD QC - Real Broker, LLC
Bought with:
Unrepresented RMLSA
Non-MLS
Source: RMLS Alliance,MLS#: QC4257189 Originating MLS: Quad City Area Realtor Association
Originating MLS: Quad City Area Realtor Association

Facts & features
Interior
Bedrooms & bathrooms
- Bedrooms: 4
- Bathrooms: 3
- Full bathrooms: 2
- 1/2 bathrooms: 1
Bedroom 1
- Level: Basement
- Dimensions: 18ft 0in x 14ft 0in
Bedroom 2
- Level: Upper
- Dimensions: 18ft 0in x 11ft 0in
Bedroom 3
- Level: Upper
- Dimensions: 12ft 0in x 11ft 0in
Bedroom 4
- Level: Upper
- Dimensions: 14ft 0in x 10ft 0in
Other
- Level: Main
- Dimensions: 13ft 0in x 11ft 0in
Other
- Area: 855
Additional room
- Description: Foyer
- Level: Upper
- Dimensions: 15ft 0in x 9ft 0in
Additional room 2
- Description: Exercise Rm
- Level: Basement
- Dimensions: 13ft 0in x 13ft 0in
Family room
- Level: Main
- Dimensions: 18ft 0in x 15ft 0in
Great room
- Level: Lower
- Dimensions: 27ft 0in x 18ft 0in
Kitchen
- Level: Main
- Dimensions: 21ft 0in x 15ft 0in
Laundry
- Level: Main
- Dimensions: 6ft 0in x 6ft 0in
Lower level
- Area: 630
Main level
- Area: 1319
Upper level
- Area: 967
Heating
- Forced Air
Cooling
- Central Air
Appliances
- Included: Dishwasher, Disposal, Range Hood, Range, Refrigerator
Features
- Solid Surface Counter
- Basement: Finished,Partial
- Number of fireplaces: 2
- Fireplace features: Gas Log, Great Room, Master Bedroom
Interior area
- Total structure area: 2,916
- Total interior livable area: 3,771 sqft
Property
Parking
- Total spaces: 2
- Parking features: Attached
- Attached garage spaces: 2
- Details: Number Of Garage Remotes: 1
Features
- Stories: 3
- Patio & porch: Deck
- Has view: Yes
- View description: Golf Course
Lot
- Size: 0.46 Acres
- Dimensions: 20,140
- Features: GOn Golf Course, Level
Details
- Additional parcels included: Y14004
- Parcel number: Y045137
Construction
Type & style
- Home type: Condo
- Property subtype: Condominium, Residential
Materials
- Wood Siding, Stone
- Foundation: Concrete Perimeter
- Roof: Shingle
Condition
- New construction: No
- Year built: 1977
Utilities & green energy
- Sewer: Public Sewer
- Water: Public
Community & neighborhood
Location
- Region: Davenport
- Subdivision: Brookwood
Other
Other facts
- Road surface type: Paved
Price history
| Date | Event | Price |
|---|---|---|
| 10/30/2024 | Sold | $429,900$114/sqft |
Source: | ||
| 10/4/2024 | Pending sale | $429,900+65.3%$114/sqft |
Source: | ||
| 6/30/2021 | Sold | $260,000-25.7%$69/sqft |
Source: | ||
| 2/18/2021 | Sold | $350,000$93/sqft |
Source: | ||
Public tax history
Tax history is unavailable.
Neighborhood: 52807
Nearby schools
GreatSchools rating
- 4/10Grant Wood Elementary SchoolGrades: PK-5Distance: 2.3 mi
- 5/10Bettendorf Middle SchoolGrades: 6-8Distance: 2.6 mi
- 7/10Bettendorf High SchoolGrades: 9-12Distance: 2 mi
Schools provided by the listing agent
- Elementary: Bettendorf
- Middle: Bettendorf Middle
- High: Bettendorf
Source: RMLS Alliance. This data may not be complete. We recommend contacting the local school district to confirm school assignments for this home.

Get pre-qualified for a loan
At Zillow Home Loans, we can pre-qualify you in as little as 5 minutes with no impact to your credit score.An equal housing lender. NMLS #10287.


