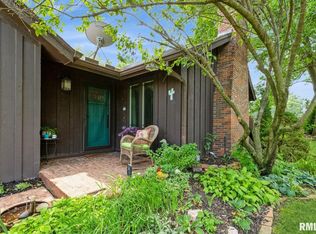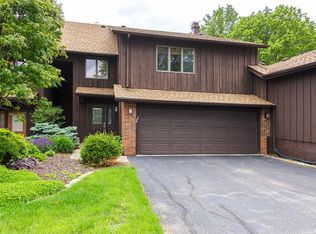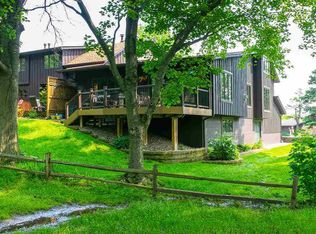Beautifully updated and maintained end unit with open floor plan overlooking the 8th fairway of Crow Valley Golf Course. Over 2600SF of finish this home adapts easily to your lifestyle with its two master suites, expansive living room and dining room, generously sized family room (currently being used as third bedroom) and finished, walkout lower level. Updates throughout including bathrooms, windows, roof and an open kitchen with granite counter tops and stainless steel appliances. Additional features include a 2-story atrium, an over-sized attached 2-car garage, plenty of storage and a maintenance free deck perfect for entertaining. A great location close to restaurants, shopping, entertainment, and the new Veterans Parkway round out this fabulous home.
This property is off market, which means it's not currently listed for sale or rent on Zillow. This may be different from what's available on other websites or public sources.


