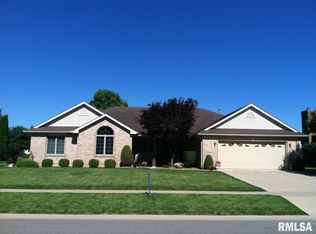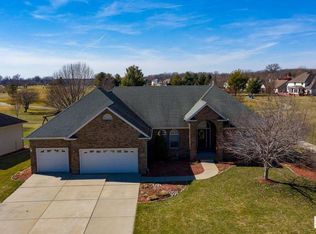Sold for $500,000
$500,000
6401 Stonehaven Rdg, Springfield, IL 62711
4beds
4,899sqft
Single Family Residence, Residential
Built in 2002
-- sqft lot
$564,600 Zestimate®
$102/sqft
$3,983 Estimated rent
Home value
$564,600
$525,000 - $610,000
$3,983/mo
Zestimate® history
Loading...
Owner options
Explore your selling options
What's special
Check out this beautiful pool home! Located in Piper Glen subdivision and Chatham schools. There is plenty of space throughout this large home, including additional living space in the lower level. Enjoy your summer evenings in the gorgeous backyard and in your own inground pool!
Zillow last checked: 8 hours ago
Listing updated: June 21, 2024 at 01:22pm
Listed by:
Eric Easley Mobl:217-971-3256,
The Real Estate Group, Inc.
Bought with:
Debra Sarsany, 475118739
The Real Estate Group, Inc.
Source: RMLS Alliance,MLS#: CA1029080 Originating MLS: Capital Area Association of Realtors
Originating MLS: Capital Area Association of Realtors

Facts & features
Interior
Bedrooms & bathrooms
- Bedrooms: 4
- Bathrooms: 5
- Full bathrooms: 4
- 1/2 bathrooms: 1
Bedroom 1
- Level: Main
- Dimensions: 24ft 1in x 19ft 6in
Bedroom 2
- Level: Upper
- Dimensions: 18ft 1in x 14ft 11in
Bedroom 3
- Level: Upper
- Dimensions: 15ft 1in x 15ft 5in
Bedroom 4
- Level: Upper
- Dimensions: 13ft 3in x 20ft 0in
Other
- Level: Main
- Dimensions: 11ft 6in x 15ft 2in
Other
- Level: Main
- Dimensions: 15ft 2in x 15ft 11in
Other
- Area: 1064
Additional room
- Description: Bonus Room
- Level: Basement
- Dimensions: 11ft 11in x 14ft 6in
Kitchen
- Level: Main
- Dimensions: 23ft 3in x 21ft 9in
Living room
- Level: Main
- Dimensions: 24ft 11in x 15ft 9in
Main level
- Area: 2515
Recreation room
- Level: Basement
- Dimensions: 40ft 9in x 26ft 9in
Upper level
- Area: 1320
Heating
- Forced Air
Cooling
- Central Air
Features
- Ceiling Fan(s), Vaulted Ceiling(s)
- Basement: Egress Window(s),Full,Partially Finished
- Number of fireplaces: 1
- Fireplace features: Living Room
Interior area
- Total structure area: 3,835
- Total interior livable area: 4,899 sqft
Property
Parking
- Total spaces: 3
- Parking features: Attached, Oversized
- Attached garage spaces: 3
Features
- Levels: Two
- Patio & porch: Patio, Porch
- Pool features: In Ground
- Has view: Yes
- View description: Golf Course
Lot
- Dimensions: 98.06 x 147.17 x 98 x 145
- Features: GOn Golf Course
Details
- Parcel number: 2231.0378012
Construction
Type & style
- Home type: SingleFamily
- Property subtype: Single Family Residence, Residential
Materials
- Brick, Vinyl Siding
- Roof: Shingle
Condition
- New construction: No
- Year built: 2002
Utilities & green energy
- Sewer: Public Sewer
- Water: Public
Community & neighborhood
Location
- Region: Springfield
- Subdivision: Piper Glen
Price history
| Date | Event | Price |
|---|---|---|
| 6/21/2024 | Sold | $500,000-9.1%$102/sqft |
Source: | ||
| 5/29/2024 | Pending sale | $549,900$112/sqft |
Source: | ||
| 5/9/2024 | Listed for sale | $549,900+37.5%$112/sqft |
Source: | ||
| 7/27/2012 | Sold | $400,000-3.6%$82/sqft |
Source: | ||
| 3/27/2012 | Price change | $415,000-4.6%$85/sqft |
Source: RE/MAX PROFESSIONALS #113415 Report a problem | ||
Public tax history
| Year | Property taxes | Tax assessment |
|---|---|---|
| 2024 | $14,506 +5.4% | $202,746 +9.5% |
| 2023 | $13,760 +4.3% | $185,190 +6% |
| 2022 | $13,194 +3% | $174,789 +3.9% |
Find assessor info on the county website
Neighborhood: 62711
Nearby schools
GreatSchools rating
- 9/10Glenwood Elementary SchoolGrades: K-4Distance: 0.9 mi
- 7/10Glenwood Middle SchoolGrades: 7-8Distance: 2.8 mi
- 7/10Glenwood High SchoolGrades: 9-12Distance: 1.1 mi
Get pre-qualified for a loan
At Zillow Home Loans, we can pre-qualify you in as little as 5 minutes with no impact to your credit score.An equal housing lender. NMLS #10287.

