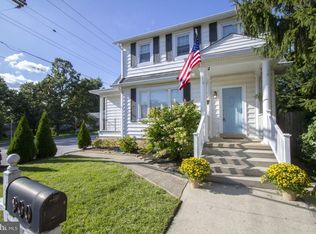Sold for $475,000 on 01/11/24
$475,000
6401 Sherwood Rd, Baltimore, MD 21239
5beds
2,394sqft
Single Family Residence
Built in 1953
0.36 Acres Lot
$520,400 Zestimate®
$198/sqft
$3,662 Estimated rent
Home value
$520,400
$494,000 - $552,000
$3,662/mo
Zestimate® history
Loading...
Owner options
Explore your selling options
What's special
This bright and sunny home offers an open floorpan that is updated and expansive. 5 bedrooms and 3 full updated baths make this one of the largest homes in the community. The well appointed kitchen has all you are looking for in style with an island, beautiful countertops, stainless appliances and opens to the dining and family room for an open concept. 4 bedrooms on the main level with owners bath and laundry on bedroom/main level. Basement is fully finished and also has 5th bedroom with a full bath. Renovated in 2019 including plumbing, electric, HVAC, roof, windows and doors. If outside space is important, this home offers 2 lots( parcel 1: tax id #09-0919480330/ parcel 2: tax id #09-0919480331) offering a fenced extra large, private backyard. Outside entertaining space and a long driveway that leads to the unique oversized 2 car garage. Excellent home inside and out.
Zillow last checked: 9 hours ago
Listing updated: September 30, 2024 at 06:01pm
Listed by:
Bridget Oppenheimer 443-253-9086,
Cummings & Co. Realtors
Bought with:
Mia Capen, 5010582
Real Broker, LLC
Source: Bright MLS,MLS#: MDBC2084486
Facts & features
Interior
Bedrooms & bathrooms
- Bedrooms: 5
- Bathrooms: 3
- Full bathrooms: 3
- Main level bathrooms: 2
- Main level bedrooms: 4
Basement
- Area: 1368
Heating
- Central, Natural Gas
Cooling
- Central Air, Electric
Appliances
- Included: Microwave, Dishwasher, Dryer, Disposal, Exhaust Fan, Ice Maker, Oven/Range - Gas, Refrigerator, Stainless Steel Appliance(s), Washer, Water Heater, Electric Water Heater
Features
- Breakfast Area, Ceiling Fan(s), Dining Area, Entry Level Bedroom, Family Room Off Kitchen, Open Floorplan, Kitchen - Gourmet, Kitchen Island, Recessed Lighting, Formal/Separate Dining Room
- Flooring: Carpet, Wood
- Basement: Finished
- Number of fireplaces: 2
Interior area
- Total structure area: 2,736
- Total interior livable area: 2,394 sqft
- Finished area above ground: 1,368
- Finished area below ground: 1,026
Property
Parking
- Total spaces: 2
- Parking features: Garage Faces Rear, Garage Door Opener, Inside Entrance, Oversized, Driveway, Enclosed, Attached
- Attached garage spaces: 2
- Has uncovered spaces: Yes
Accessibility
- Accessibility features: 2+ Access Exits
Features
- Levels: Two
- Stories: 2
- Pool features: None
Lot
- Size: 0.36 Acres
- Dimensions: 1.00 x
- Features: Private
Details
- Additional structures: Above Grade, Below Grade
- Parcel number: 04090919480330
- Zoning: RESIDENTIAL
- Special conditions: Standard
Construction
Type & style
- Home type: SingleFamily
- Architectural style: Ranch/Rambler
- Property subtype: Single Family Residence
Materials
- Brick
- Foundation: Other
Condition
- Very Good
- New construction: No
- Year built: 1953
Utilities & green energy
- Sewer: Public Sewer
- Water: Public
Community & neighborhood
Location
- Region: Baltimore
- Subdivision: Idlewylde
Other
Other facts
- Listing agreement: Exclusive Right To Sell
- Ownership: Fee Simple
Price history
| Date | Event | Price |
|---|---|---|
| 1/11/2024 | Sold | $475,000$198/sqft |
Source: | ||
| 12/19/2023 | Pending sale | $475,000$198/sqft |
Source: | ||
| 12/15/2023 | Listed for sale | $475,000+21.8%$198/sqft |
Source: | ||
| 10/4/2019 | Sold | $390,000-4.9%$163/sqft |
Source: Agent Provided Report a problem | ||
| 9/23/2019 | Pending sale | $410,000$171/sqft |
Source: Independent Realty, Inc #MDBC454710 Report a problem | ||
Public tax history
| Year | Property taxes | Tax assessment |
|---|---|---|
| 2025 | $6,343 +23.4% | $451,400 +6.4% |
| 2024 | $5,141 +6.9% | $424,167 +6.9% |
| 2023 | $4,811 +7.4% | $396,933 +7.4% |
Find assessor info on the county website
Neighborhood: 21239
Nearby schools
GreatSchools rating
- 9/10Stoneleigh Elementary SchoolGrades: K-5Distance: 0.6 mi
- 6/10Dumbarton Middle SchoolGrades: 6-8Distance: 1 mi
- 9/10Towson High Law & Public PolicyGrades: 9-12Distance: 1.2 mi
Schools provided by the listing agent
- District: Baltimore County Public Schools
Source: Bright MLS. This data may not be complete. We recommend contacting the local school district to confirm school assignments for this home.

Get pre-qualified for a loan
At Zillow Home Loans, we can pre-qualify you in as little as 5 minutes with no impact to your credit score.An equal housing lender. NMLS #10287.
