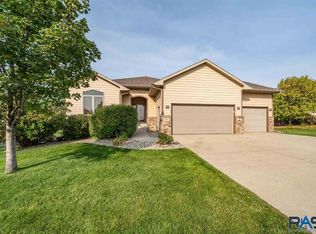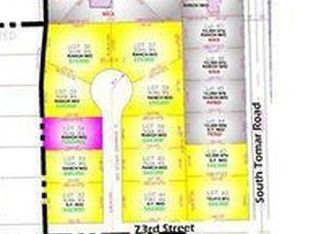Fabulous 5 bed Ranch in desirable southern location. Open floor plan showcases the gorgeous living room FP, a large dining room, and then there's the beautiful kitchen! Knotty alder cabinets with soft close drawers and pullouts, stunning Cambria countertop on the island with bar seating, and composite granite sink. Sliders lead out to the oversized covered deck. Large main flr laundry with sink is located right off the huge 3 stall garage. Master bed has WIC and master bath with double vanity. Two more bedrooms, one w/WIC and one w/large double, and a full bathroom round out the main floor. Surround sound; 9 foot ceilings on main, 8 foot in lower level; 3 panel solid wood doors; wood floors in entry, kitchen, dining room; Dura-ceramic in bathrooms and laundry room. Lower level family room is huge! Another gorgeous fireplace and room for a pool table! Two large bedrooms and another full bath with double vanity. This home is beautiful, warm, and comfortable. Come see for yourself!
This property is off market, which means it's not currently listed for sale or rent on Zillow. This may be different from what's available on other websites or public sources.


