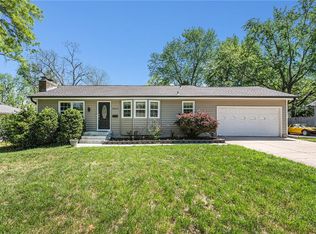Sold
Price Unknown
6401 Riley St, Overland Park, KS 66202
2beds
1,104sqft
Single Family Residence
Built in 1956
0.26 Acres Lot
$318,000 Zestimate®
$--/sqft
$1,805 Estimated rent
Home value
$318,000
$296,000 - $343,000
$1,805/mo
Zestimate® history
Loading...
Owner options
Explore your selling options
What's special
Super Sharp Ranch located on a Large Corner Lot. Fenced backyard w/Great, Fresh Newly Painted Deck, Relax, Entertain and Enjoy Grilling. Oversized 1 Car Side Entry Garage. Double Driveway for Additional Parking. Check out the Kitchen, Space and More Space. Tons of Counter Space, Walk in Pantry. Built Ins. plus so Much More. New Insulation Added to the Attic. Newer Thermal Windows, Updated Electrical Breaker Box. Ready to be Finished Basement, Possible Rec Room, (half bath is installed). Radon Mitigation System Installed. Replaced the Main Sewer Stack in Basement. Newer Furnace 2018. Newer AC 4-5 Years. Updated Bath. Welcome Home!
Zillow last checked: 8 hours ago
Listing updated: October 09, 2024 at 12:55pm
Listing Provided by:
Jane Ball 913-638-9625,
BHG Kansas City Homes
Bought with:
Taylor Reese, SP00237299
Compass Realty Group
Source: Heartland MLS as distributed by MLS GRID,MLS#: 2507098
Facts & features
Interior
Bedrooms & bathrooms
- Bedrooms: 2
- Bathrooms: 1
- Full bathrooms: 1
Primary bedroom
- Features: Ceiling Fan(s)
- Level: First
Bathroom 1
- Features: Ceiling Fan(s)
- Level: First
Bathroom 1
- Features: Luxury Vinyl, Shower Over Tub
- Level: First
Dining room
- Features: Ceiling Fan(s)
- Level: First
Kitchen
- Features: Built-in Features, Luxury Vinyl, Pantry, Solid Surface Counter
- Level: First
Living room
- Level: First
Heating
- Forced Air
Cooling
- Attic Fan, Electric
Appliances
- Included: Dishwasher, Disposal, Exhaust Fan, Built-In Electric Oven
- Laundry: Electric Dryer Hookup, Lower Level
Features
- Ceiling Fan(s), Painted Cabinets, Pantry
- Flooring: Luxury Vinyl, Wood
- Doors: Storm Door(s)
- Windows: Thermal Windows
- Basement: Concrete,Full,Unfinished,Radon Mitigation System,Bath/Stubbed
- Has fireplace: No
Interior area
- Total structure area: 1,104
- Total interior livable area: 1,104 sqft
- Finished area above ground: 1,104
Property
Parking
- Total spaces: 1
- Parking features: Attached, Built-In, Garage Faces Side
- Attached garage spaces: 1
Features
- Patio & porch: Deck
- Fencing: Metal
Lot
- Size: 0.26 Acres
- Features: City Lot, Corner Lot, Level
Details
- Parcel number: NP860000000100
Construction
Type & style
- Home type: SingleFamily
- Architectural style: Traditional
- Property subtype: Single Family Residence
Materials
- Frame
- Roof: Composition
Condition
- Year built: 1956
Utilities & green energy
- Sewer: Public Sewer
- Water: Public
Community & neighborhood
Security
- Security features: Smoke Detector(s)
Location
- Region: Overland Park
- Subdivision: Tower Grove
Other
Other facts
- Listing terms: Cash,Conventional,FHA,VA Loan
- Ownership: Private
- Road surface type: Paved
Price history
| Date | Event | Price |
|---|---|---|
| 10/7/2024 | Sold | -- |
Source: | ||
| 9/6/2024 | Pending sale | $295,000$267/sqft |
Source: | ||
| 9/5/2024 | Listed for sale | $295,000+22.9%$267/sqft |
Source: | ||
| 5/26/2022 | Sold | -- |
Source: | ||
| 5/8/2022 | Pending sale | $240,000$217/sqft |
Source: | ||
Public tax history
| Year | Property taxes | Tax assessment |
|---|---|---|
| 2024 | $3,079 -0.5% | $32,223 +1.5% |
| 2023 | $3,095 +29.8% | $31,740 +28.4% |
| 2022 | $2,384 | $24,725 +17% |
Find assessor info on the county website
Neighborhood: Arrowhead Trails
Nearby schools
GreatSchools rating
- 4/10East Antioch Elementary SchoolGrades: PK-6Distance: 1.2 mi
- 5/10Hocker Grove Middle SchoolGrades: 7-8Distance: 2.1 mi
- 4/10Shawnee Mission North High SchoolGrades: 9-12Distance: 0.6 mi
Schools provided by the listing agent
- Elementary: East Antioch
- Middle: Hocker Grove
- High: SM North
Source: Heartland MLS as distributed by MLS GRID. This data may not be complete. We recommend contacting the local school district to confirm school assignments for this home.
Get a cash offer in 3 minutes
Find out how much your home could sell for in as little as 3 minutes with a no-obligation cash offer.
Estimated market value
$318,000
Get a cash offer in 3 minutes
Find out how much your home could sell for in as little as 3 minutes with a no-obligation cash offer.
Estimated market value
$318,000
