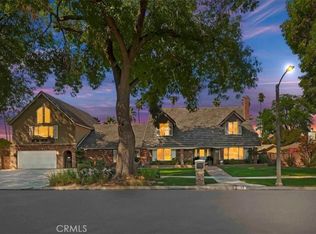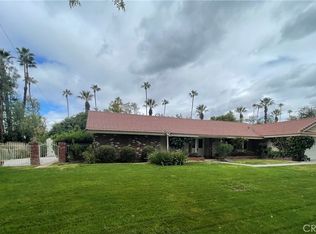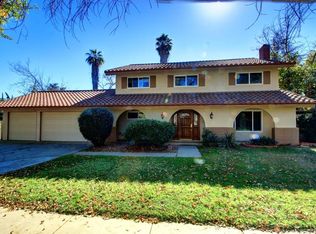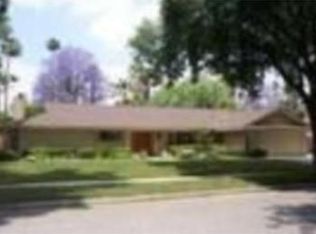Sold for $960,000
Listing Provided by:
TRICIA HORD DRE #01955062 951-452-0477,
Tower Agency,
CAROL KARIDAKES DRE #01718814 951-369-8002,
Tower Agency
Bought with: COMPASS
$960,000
6401 Percival Dr, Riverside, CA 92506
5beds
3,033sqft
Single Family Residence
Built in 1964
0.37 Acres Lot
$957,500 Zestimate®
$317/sqft
$5,179 Estimated rent
Home value
$957,500
$871,000 - $1.05M
$5,179/mo
Zestimate® history
Loading...
Owner options
Explore your selling options
What's special
Located in a wonderful neighborhood off of the iconic Victoria Ave in Riverside, this spacious 5-bedroom, 3.5-bath pool home offers the perfect blend of comfort and function. The thoughtfully updated kitchen and bathrooms bring a fresh, modern touch. The primary suite is conveniently located on the main level, along with an additional downstairs bedroom and full bath—ideal for guests or multigenerational living. A cozy family room with built-in bookshelves provides a flexible space for a home office, den, or playroom. Sitting on a large lot, the backyard is built for entertaining with a sparkling
pool and spa, covered patio, built-in BBQ and fridge, plus a side yard and RV parking. A convenient half bath in the laundry room has direct access to the pool area. Other updates include dual pane windows, hardwood floors, new garage door, newer water heater and fresh interior paint. With space, style, and versatility, this home is perfect for everyday living and weekend entertaining. Don’t miss this incredible opportunity to own a true Southern California lifestyle home!
Zillow last checked: 8 hours ago
Listing updated: August 25, 2025 at 07:24pm
Listing Provided by:
TRICIA HORD DRE #01955062 951-452-0477,
Tower Agency,
CAROL KARIDAKES DRE #01718814 951-369-8002,
Tower Agency
Bought with:
JEREMY HUBACEK, DRE #02039207
COMPASS
Source: CRMLS,MLS#: IV25136693 Originating MLS: California Regional MLS
Originating MLS: California Regional MLS
Facts & features
Interior
Bedrooms & bathrooms
- Bedrooms: 5
- Bathrooms: 4
- Full bathrooms: 3
- 1/2 bathrooms: 1
- Main level bathrooms: 1
- Main level bedrooms: 1
Primary bedroom
- Features: Main Level Primary
Bedroom
- Features: Bedroom on Main Level
Bathroom
- Features: Bathtub, Granite Counters, Remodeled, Upgraded, Vanity
Kitchen
- Features: Granite Counters, Remodeled, Updated Kitchen
Heating
- Central
Cooling
- Central Air, Whole House Fan
Appliances
- Included: Microwave, Water Heater
- Laundry: Inside
Features
- Ceiling Fan(s), Separate/Formal Dining Room, Granite Counters, Bedroom on Main Level, Main Level Primary
- Flooring: Carpet, Tile, Wood
- Doors: Sliding Doors
- Has fireplace: Yes
- Fireplace features: Gas, Living Room
- Common walls with other units/homes: No Common Walls
Interior area
- Total interior livable area: 3,033 sqft
Property
Parking
- Total spaces: 3
- Parking features: Door-Multi, Garage, RV Access/Parking
- Attached garage spaces: 3
Features
- Levels: Two
- Stories: 2
- Entry location: front door
- Patio & porch: Patio
- Has private pool: Yes
- Pool features: Heated, In Ground, Private
- Has spa: Yes
- Spa features: Heated
- Fencing: Block
- Has view: Yes
- View description: None
Lot
- Size: 0.37 Acres
- Dimensions: 16,117
- Features: Drip Irrigation/Bubblers, Front Yard, Sprinklers In Front, Lawn, Landscaped, Sprinklers Timer, Sprinkler System
Details
- Additional structures: Shed(s)
- Parcel number: 235201002
- Zoning: R-1
- Special conditions: Standard
Construction
Type & style
- Home type: SingleFamily
- Property subtype: Single Family Residence
Materials
- Roof: Tile
Condition
- Updated/Remodeled,Turnkey
- New construction: No
- Year built: 1964
Utilities & green energy
- Electric: 220 Volts in Laundry
- Sewer: Public Sewer
- Water: Public
- Utilities for property: Sewer Available
Community & neighborhood
Community
- Community features: Curbs, Sidewalks
Location
- Region: Riverside
Other
Other facts
- Listing terms: Cash,Conventional
- Road surface type: Paved
Price history
| Date | Event | Price |
|---|---|---|
| 8/22/2025 | Sold | $960,000+0%$317/sqft |
Source: | ||
| 7/29/2025 | Pending sale | $959,900$316/sqft |
Source: | ||
| 7/21/2025 | Price change | $959,900-3.5%$316/sqft |
Source: | ||
| 6/19/2025 | Listed for sale | $995,000+190.9%$328/sqft |
Source: | ||
| 5/4/2012 | Sold | $342,000-50.1%$113/sqft |
Source: Public Record Report a problem | ||
Public tax history
| Year | Property taxes | Tax assessment |
|---|---|---|
| 2025 | $4,833 +3.4% | $429,556 +2% |
| 2024 | $4,675 +0.4% | $421,134 +2% |
| 2023 | $4,655 +1.9% | $412,878 +2% |
Find assessor info on the county website
Neighborhood: Hawarden Hills
Nearby schools
GreatSchools rating
- 6/10Victoria Elementary SchoolGrades: K-6Distance: 0.6 mi
- 3/10Matthew Gage Middle SchoolGrades: 7-8Distance: 0.2 mi
- 7/10Polytechnic High SchoolGrades: 9-12Distance: 1.1 mi
Schools provided by the listing agent
- Elementary: Victoria
- Middle: Gage
- High: Polytechnic
Source: CRMLS. This data may not be complete. We recommend contacting the local school district to confirm school assignments for this home.
Get a cash offer in 3 minutes
Find out how much your home could sell for in as little as 3 minutes with a no-obligation cash offer.
Estimated market value$957,500
Get a cash offer in 3 minutes
Find out how much your home could sell for in as little as 3 minutes with a no-obligation cash offer.
Estimated market value
$957,500



