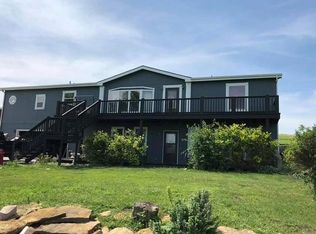Sold
Price Unknown
6401 NW Humphrey Rd, Topeka, KS 66618
3beds
1,692sqft
Single Family Residence, Residential
Built in 2004
5.96 Acres Lot
$353,800 Zestimate®
$--/sqft
$2,055 Estimated rent
Home value
$353,800
$325,000 - $382,000
$2,055/mo
Zestimate® history
Loading...
Owner options
Explore your selling options
What's special
What a great home! New paint inside and out and some new flooring. Spic and span and ready to move in. Your earth berm home will help keep utilities lower. Seller providing renewable 1yr AHS Home Warranty for you! You'll love having 6 acres M/L to plant a huge garden and fruit trees, raise some chickens or small livestock, or just to run and play. Seller is leaving a 10x12 storage shed and loafing shed with fenced area where goats were kept. The 2 car attached garage is extra wide and has a concrete safe room. Enjoy the existing pear and apple trees along with Lilac trees, Black Eyed Susans, Cone Flowers, Horseradish, Elderberry, Asparagus, Comphrey, Bee Balm and misc herbs. Close to Topeka, Sliver Lake, Hoyt and Holton. Part of desirable Silver Lake schools! Only 3.5 miles from Shawnee State Fishing Lake.
Zillow last checked: 8 hours ago
Listing updated: June 06, 2024 at 11:23am
Listed by:
Bill Welch 785-925-3648,
Performance Realty, Inc.
Bought with:
Erin Patrick, SP00234023
Countrywide Realty, Inc.
Source: Sunflower AOR,MLS#: 233560
Facts & features
Interior
Bedrooms & bathrooms
- Bedrooms: 3
- Bathrooms: 2
- Full bathrooms: 2
Primary bedroom
- Level: Main
- Area: 190.84
- Dimensions: 15.49x12.32
Bedroom 2
- Level: Main
- Area: 131.4
- Dimensions: 13.14x10
Bedroom 3
- Level: Main
- Area: 131.5
- Dimensions: 13.15x10
Dining room
- Level: Main
- Area: 150.67
- Dimensions: 15.86x9.5
Kitchen
- Level: Main
- Area: 307.05
- Dimensions: 19.67x15.61
Laundry
- Level: Main
- Area: 75.28
- Dimensions: 12.32x6.11
Living room
- Level: Main
- Area: 333.98
- Dimensions: 20.9x15.98
Heating
- Natural Gas, Propane Rented
Cooling
- Central Air
Appliances
- Included: Electric Range, Microwave, Dishwasher, Refrigerator
- Laundry: Main Level, Separate Room
Features
- Flooring: Ceramic Tile, Laminate, Carpet
- Doors: Storm Door(s)
- Windows: Insulated Windows
- Basement: Slab,Storm Shelter
- Has fireplace: No
Interior area
- Total structure area: 1,692
- Total interior livable area: 1,692 sqft
- Finished area above ground: 1,692
- Finished area below ground: 0
Property
Parking
- Parking features: Attached, Auto Garage Opener(s), Garage Door Opener
- Has attached garage: Yes
Features
- Fencing: Partial
Lot
- Size: 5.96 Acres
- Dimensions: 5.96
Details
- Additional structures: Shed(s)
- Parcel number: R4111
- Special conditions: Standard,Arm's Length
Construction
Type & style
- Home type: SingleFamily
- Architectural style: Earth Contact/Sheltered
- Property subtype: Single Family Residence, Residential
Materials
- Frame
- Roof: Composition,Architectural Style
Condition
- Year built: 2004
Details
- Warranty included: Yes
Utilities & green energy
- Water: Rural Water
Community & neighborhood
Location
- Region: Topeka
- Subdivision: Shawnee County
Price history
| Date | Event | Price |
|---|---|---|
| 5/14/2024 | Sold | -- |
Source: | ||
| 4/13/2024 | Pending sale | $340,000$201/sqft |
Source: | ||
| 4/11/2024 | Listed for sale | $340,000$201/sqft |
Source: | ||
| 12/7/2011 | Sold | -- |
Source: | ||
Public tax history
| Year | Property taxes | Tax assessment |
|---|---|---|
| 2025 | -- | $38,548 +37.5% |
| 2024 | $3,804 +5.3% | $28,042 +3.5% |
| 2023 | $3,612 +10% | $27,093 +11% |
Find assessor info on the county website
Neighborhood: 66618
Nearby schools
GreatSchools rating
- 8/10Silver Lake Elementary SchoolGrades: PK-6Distance: 4.6 mi
- 6/10Silver Lake Jr-Sr High SchoolGrades: 7-12Distance: 4.7 mi
Schools provided by the listing agent
- Elementary: Silver Lake Elementary School/USD 372
- Middle: Silver Lake Middle School/USD 372
- High: Silver Lake High School/USD 372
Source: Sunflower AOR. This data may not be complete. We recommend contacting the local school district to confirm school assignments for this home.
