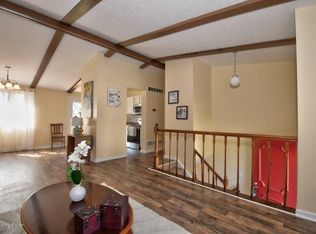Sold for $280,000 on 07/24/24
$280,000
6401 Linstead Rd, Louisville, KY 40228
4beds
2,100sqft
Single Family Residence
Built in 1976
7,840.8 Square Feet Lot
$291,400 Zestimate®
$133/sqft
$2,027 Estimated rent
Home value
$291,400
$271,000 - $315,000
$2,027/mo
Zestimate® history
Loading...
Owner options
Explore your selling options
What's special
Welcome Home......6401 Linstead Rd. offers you just what you have been searching for, 4 Brs., 3ba., garage, basement, first floor family room and a fenced in spacious rear yard all in a very convenient area. The family room leads you to the rear yard. As you walk through the patio doors you will immediately see the patio and to the left the deck all within the private yard. The laundry is located on the second floor, making this an easy wash day. Be sure to set for a spell on the large front porch. As an added cost efficient feature the owner had solar panels professionally installed, and have been pleasantly surprised by the savings.
Zillow last checked: 8 hours ago
Listing updated: January 27, 2025 at 07:39am
Listed by:
Kimberly Sickles 502-966-9338,
Sickles Inc.Realty
Bought with:
Chhabi Kharel, 252587
United Real Estate Louisville
Source: GLARMLS,MLS#: 1662296
Facts & features
Interior
Bedrooms & bathrooms
- Bedrooms: 4
- Bathrooms: 3
- Full bathrooms: 2
- 1/2 bathrooms: 1
Primary bedroom
- Level: Second
Bedroom
- Level: Second
Bedroom
- Level: Second
Bedroom
- Level: Second
Primary bathroom
- Level: Second
Half bathroom
- Level: First
Full bathroom
- Level: Second
Dining room
- Level: First
Family room
- Level: Basement
Family room
- Level: First
Kitchen
- Level: First
Laundry
- Level: Second
Living room
- Level: First
Heating
- Electric, Forced Air
Cooling
- Central Air
Features
- Basement: Partially Finished
- Has fireplace: No
Interior area
- Total structure area: 1,700
- Total interior livable area: 2,100 sqft
- Finished area above ground: 1,700
- Finished area below ground: 400
Property
Parking
- Total spaces: 2
- Parking features: Off Street, Detached, Entry Front, Driveway
- Garage spaces: 2
- Has uncovered spaces: Yes
Features
- Stories: 2
- Patio & porch: Deck, Patio, Porch
- Fencing: Full
Lot
- Size: 7,840 sqft
- Features: Sidewalk
Details
- Parcel number: 210100480000
Construction
Type & style
- Home type: SingleFamily
- Property subtype: Single Family Residence
Materials
- Vinyl Siding, Wood Frame
- Roof: Shingle
Condition
- Year built: 1976
Utilities & green energy
- Sewer: Public Sewer
- Water: Public
- Utilities for property: Electricity Connected
Community & neighborhood
Location
- Region: Louisville
- Subdivision: Shallow Creek
HOA & financial
HOA
- Has HOA: Yes
- HOA fee: $36 annually
Price history
| Date | Event | Price |
|---|---|---|
| 7/24/2024 | Sold | $280,000-1.7%$133/sqft |
Source: | ||
| 6/4/2024 | Pending sale | $284,900$136/sqft |
Source: | ||
| 6/3/2024 | Listed for sale | $284,900+127.9%$136/sqft |
Source: | ||
| 12/12/2012 | Sold | $125,000$60/sqft |
Source: Public Record Report a problem | ||
Public tax history
| Year | Property taxes | Tax assessment |
|---|---|---|
| 2021 | $1,964 +7.4% | $154,070 |
| 2020 | $1,829 | $154,070 |
| 2019 | $1,829 +10.9% | $154,070 |
Find assessor info on the county website
Neighborhood: Highview
Nearby schools
GreatSchools rating
- 5/10Luhr Elementary SchoolGrades: K-5Distance: 0.9 mi
- 2/10Marion C. Moore SchoolGrades: 6-12Distance: 1.2 mi

Get pre-qualified for a loan
At Zillow Home Loans, we can pre-qualify you in as little as 5 minutes with no impact to your credit score.An equal housing lender. NMLS #10287.
Sell for more on Zillow
Get a free Zillow Showcase℠ listing and you could sell for .
$291,400
2% more+ $5,828
With Zillow Showcase(estimated)
$297,228