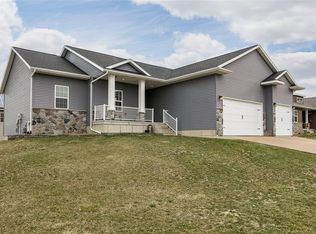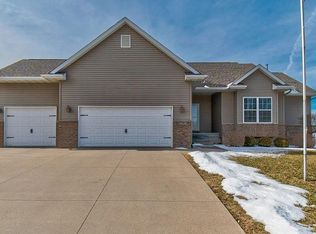This gorgeous, better than new, custom-built home has carefully thought out details and features throughout. The natural light flows throughout the main floor with vaulted ceilings and an open floor plan. Some highlights include first floor laundry off the dining room, dedicated open office space, oversized walk-in pantry tucked away in the kitchen, and beautiful fireplace in the great room. The master bedroom features a unique must-see shoe closet and en-suite master bath with a double sink vanity and a walk-in closet. All bathrooms feature marble flooring and tile surround. The lower level features a theatre room plus lots of space for entertaining. Whole house audio and more! Please see MLX listing for further details.
This property is off market, which means it's not currently listed for sale or rent on Zillow. This may be different from what's available on other websites or public sources.

