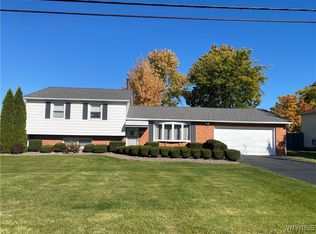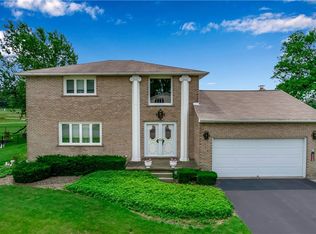Welcome Home! This well cared for brick ranch offers 3 bedrooms and 1-1/2 baths with many desirable features; updated kitchen, 2 living areas, formal dining room, central a/c, 2 gas fireplaces, 3 season room, heated garage, a full basement with tons of possibilities and a well landscaped yard.
This property is off market, which means it's not currently listed for sale or rent on Zillow. This may be different from what's available on other websites or public sources.

